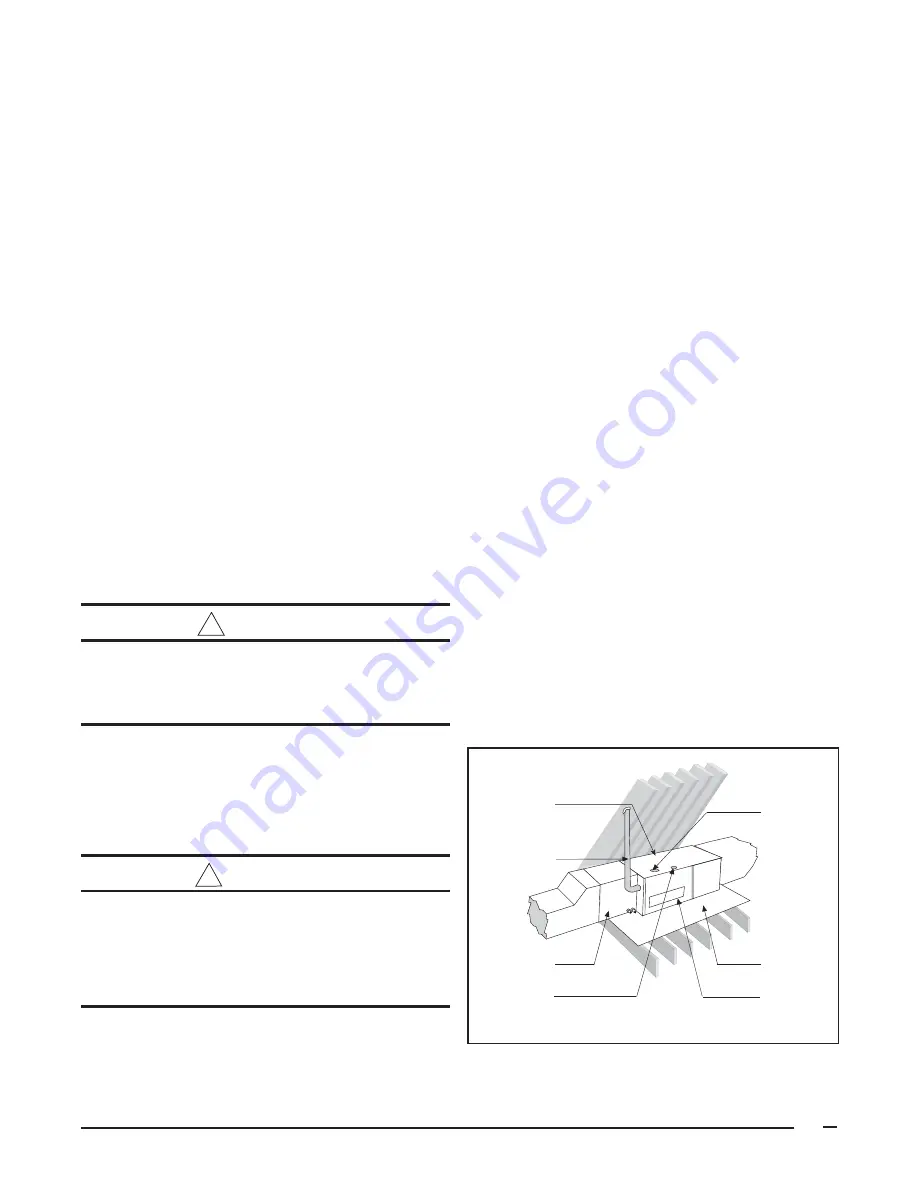
9
appliances drawing combustion air from that space. Furnace
closets, small equipment rooms and garages are confined
spaces. Furnaces installed in a confined space which
supply heated air to areas outside the space must draw
return air from outside the space and must have the return
air ducts tightly sealed to the furnace.
A confined space
must have two openings into the space for combustion
air. One opening must be within 12 inches of the
ceiling, and the other must be within 12 inches of the
floor
. The required sizing of these openings is determined
by whether inside or outside air is used to support
combustion, the method by which the air is brought to the
space, and by the total input rate of all appliances in the
space.
Downflow Warning (*RK Models):
The design of the downflow furnace is certified for natural
or propane gas and for installation on non-combustible
flooring. A special combustible floor sub-base is required
when installing on a combustible floor. Failure to install the
sub-base may result in fire, property damage and personal
injury. The special downflow sub-bases are factory sup-
plied accessories, part numbers 902677 and 902974.
When the furnace is installed on a factory or site-built cased
air conditioning coil, the sub-base is not necessary. How-
ever, the plenum attached to the coil casing must be
installed such that its surfaces are at least 1" from
combustible construction.
!
CAUTION:
The downflow sub-base must not be installed
directly on carpeting, tile, or any combustible
material other than wood flooring.
A gas-fired furnace installed in a residential garage must be
installed so the burners and the igniter are located not less
than 18 inches (457 mm) above the floor, and the furnace
must be located or protected to avoid physical damage by
vehicles.
!
WARNING:
Do not place combustible material on or against
the furnace cabinet or within 6 inches of the
vent pipe. Do not place combustible materials,
including gasoline and any other flammable
vapors and liquids, in the vicinity of the furnace.
Figure 2. Horizontal installation on a Platform
Gas Inlet
Electrical
Supply
Connection
Coil Plenum
Type “B” Vent
Combustible
Platform
Louver Door
Note: Line
Contact is Permissible
Supply Air Plenum Installation
A. Installation on a concrete slab. - *RK
1. Construct a hole in the floor per the dimensions in
Figure 2.
2. Place the plenum and the furnace as shown in Figure
3.
B. Installation on a combustible floor. - *RK
1. Cut and frame the hole in the floor per the dimensions
in Figure 4.
2. Place sub-base for combustible floors over the hole
with its duct collar extended downward. Attach the
supply air plenum to the base in a manner which will
assure 1" clearance to the flooring or other combus-
tible construction. Place furnace on the combustible
base as shown in Figure 6.
3. When a factory or site built cased coil is provided
beneath the furnace the sub-base for combustible
floors is not necessary. However, the plenum at-
tached to the cased coil must be installed such that its
surfaces are at least 1" from the flooring or other
combustible construction.
Horizontal Furnace Installation
This furnace can be installed horizontally in an attic,
basement, crawl space or alcove. It can be suspended
from a ceiling in a basement or utility room in either a right
to left airflow or left to right airflow. (See Figure 2.)
If the furnace is to be suspended from the ceiling, it will be
necessary to use steel straps around each end of the
furnace. These straps should be attached to the furnace
with sheet metal screws and to the rafters with bolts. The
furnace could also be suspended by an angle iron frame
bolted to the rafters.
Summary of Contents for 060C-12
Page 2: ......
























