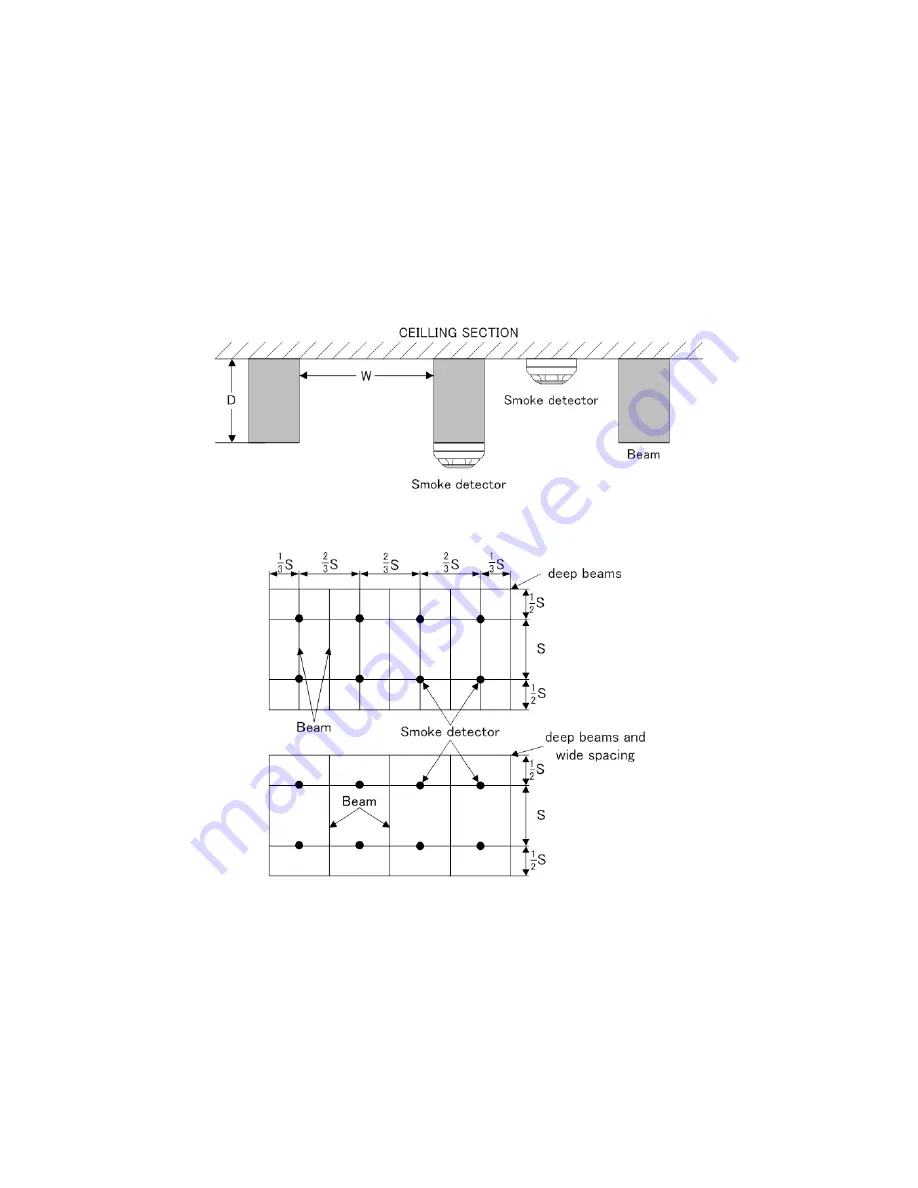
DW1401831 Rev.K1
Sep 18, 2015
16
8.3.6
Exposed beams
Beams are defined as any members extending 10 cm (4 in.) or more down from the ceiling and spaced more than
91 cm (3 ft.) apart. The spacing of smoke detectors must be reduced in the direction perpendicular to the beam.
Smoke detectors shall be located on the ceiling in each beam pocket if the ratio of beam depth (D) to ceiling height (H),
D/H, is greater than 0.1, and the ratio of beam spacing (W) to ceiling height (H), W/H, is greater than 0.4. Smoke
detectors shall be located on the bottom of each beam if either the ratio of beam depth (D) to ceiling height (H), D/H, is
less than 0.1, or the ratio of beam spacing (W) to ceiling height (H), W/H, is less than 0.4.
Calculation:
D/H > 0.1 and W/H > 0.4 : Mount the detector on the ceiling
D/H < 0.1 or W/H < 0.4 : Mount the detector on the bottom of the beam
Figure 16: Smoke detector spacing
—
beam construction (side view)
Figure 17: Smoke detector spacing
—
beam construction (plan view)
8.3.7
Sloping ceiling
Refer to 8.2.5.

























