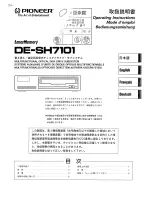
16
1
. Use template to determine a suitable installation
location. Place the SW10JM cardboard template
in the desired location making sure the template
is level and aligned correctly. You may want to
staple the template in place for added ease.
2a
. Measure the width between the joists/studs and
cut two 2 X 4’s to match this width. The 2 X 4’s
will be used to cross brace between joists.
2b
. Locate 2 x 4’s at end of template as shown.
Position each 2 x 4 and attach to trusses using
applicable local building methods.
3a
. Mark 4 hole locations from template. This area
will be used for the grille cutout.
3b
. Cut thru ceiling between marks (drywall,
sheetrock, etc.) using appropriate tools
SW10JM INSTALLATION – CEILING APPLICATION
X Minimum
Width Needed
Template
X
Studs
2 x 4
X Minimum
Width Needed
CEILING APPLICATION – COMPLETE INSTALLATION
New/Existing Construction
Hole Cut-out
Bottom View
➊
➋
➌
➍
Drywall Saw
Frame Cut-out
(CONTINUED ON NEXT PAGE)
Template
















































