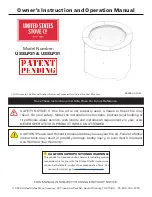
Page 21
NOTICE
SOME AREAS IN THE UNITED STATES HAVE HIGHER REQUIREMENTS FOR
CUBIC FEET PER 1000 BTU/ HOUR INPUT. (EX. CINCINNATI, OHIO CODES
REQUIRE 70 CUBIC FEET). CHECK YOUR LOCAL CODE BEFORE
INSTALLATION.
DETERMINING FRESH-AIR FLOW FOR
HEATER LOCATION
DETERMINE IF YOU HAVE UNUSUALLY TIGHT CONSTRUCTION OR UNCONFINED SPACE
Use this worksheet to determine if you have unusually tight construction or unconfined space.
SPACE: Includes the room in which you will install heater plus adjoining rooms with
doorless passageways or ventilation grills between the rooms.
1. Determine the volume of the space (length x width x height).
Length x Width x Height =_________cu.ft.(volume of space)
EXAMPLE: 20 ft.(Length) x 16 ft.(Width) x 8 ft.(ceiling Height)=
2560 cu. ft. (volume of space)
If additional ventilation to adjoining room is supplied with grills or openings, add the
volume of these rooms to the total volume of the space.
2. Divide the space volume by 50 cubic feet to determine the maximum BTU/Hr the
space can support.
_________(volume of space)/50 cu. ft. =maximum BTU/Hr the space can support)
EXAMPLE: 2560 cu. ft. (volume of space /50 cu. Ft .= 51.2 or
51200 (maximum BTU/Hr the space can support)
3. Add the BTU/Hr of all fuel burning appliances in the space.
Vent-free heater _______________BTU/Hr
Gas water heater*
_______________BTU/Hr
Gas furnace _______________BTU/Hr
Vented gas heater _______________BTU/Hr
Gas fireplace logs _______________BTU/Hr
Other gas appliances* + _______________BTU/Hr
Total = _______________BTU/Hr
















































