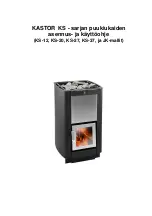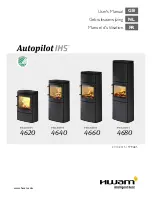
5
PEDESTAL INSTALLATION CONTINUED
For pedestal models only
CLEARANCES FOR PEDESTAL MODELS
NOTE: Floor Protector requirements shown are a guide only, installation must
meet or exceed the recommended minimum requirements listed in the table
above.
DIMENSIONS FOR IN-BUILT MODELS
ALL INBUILT HEATERS MUST BE INSTALLED IN A FULL MASONRY CAVITY BY QUALIFIED INSTALLERS.
HEATING PERFORMANCE MAY REDUCE AS A RESULT OF VAULTED CEILINGS, DRAFTS, LARGE GLASSED
AREAS OR POOR INSULATION.
Y
X
Z
Z
B
B
A
A
MODEL
X
Y
Z
B
MODEL
HEIGHT
WIDTH
DEPTH
REAR OF HEATER
TO FLUE CENTRE
IS500
Fascia
760
940
Cabinet
626
600
400
215
IS800
Fascia
806
1040
Cabinet
675
660
430
255
A
FLUE DIA.
FS 500
150
325
400
1020
150
FS 800
150
325
450
100
100
1140
150
12mm thick fibre cement sheet with thermal conductivity 0.41 W/m degree K
underneath heater extending 450mm (800 models) and 400 (500 models)
in front of the door opening and 200mm from the sides.
FLOOR PROTECTOR
INSTALLATION OF PEDESTAL MODELS
Your new wood heater installation must confirm to Australian Standards
AS/NZS 2918:2001, and be clear of combustibles as shown below. Currently for
installation with an Australian Standard Double Cased flue kit with a full-length
half radius perforated mesh flue shield.
OUTER CASING NO LESS
THAN 25MM CLEARANCE
TO COMBUSTIBLES
STAINLESS STEEL
COWL
FLASHING
SECURING ANGLES
CEILING RING
CEILING
DECROMESH WITH SOLID BACK
STAINLESS STEEL INNER
FLOOR PROTECTOR


































