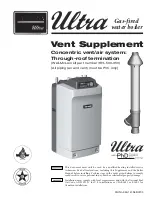
30 Venting the Boiler
WARNING
Improper venting of the boiler can result in excessive levels
of carbon monoxide, which can lead to severe personal
injury or death. Venting should be performed only by a
licensed professional.
No specific ventilation is required in the room the boiler is
installed in. If it is installed in a cupboard or compartment, no
specific ventilation is required, providing the aforementioned
dimensions are observed. The requirements and
recommendations stipulated in the Regulation for Heating
Installations in Buildings (RITE) and any other applicable
legislation in this field must be observed.
5.1 Flue Terminal Positions
CAUTION
●
The terminal must be fitted with suitable protection if it is
less than 2 m from a balcony, on a flat roof or surface that
could be accessed by people.
●
The wall that the gas removal and air intake ducts are
fixed to must not be made of combustible or flammable
materials. The wall that the end of the duct passes through
must lead to the outside of the home. There must be no
hazardous materials or obstructions near the duct.
●
If the outlet passes through a wall made of combustible
material the end terminal must be covered with at least
20 mm of incombustible material and must maintain a
distance of at least 50 mm from any flammable material.
●
The parts connecting the flue outlet must be correctly
joined using sealing gaskets. Ensure that there are no
leaks from any part of the removal circuit.
●
Switch off the boiler and wait for the pipes to cool down
before cleaning the gas removal and air intake ducts.
●
The gas removal and air intake ducts must be protected
from snow accumulation.
The installation of the flue exhaust and combustion air
intake system must be calculated and made by sufficiently
qualified and authorised staff. On designing and mounting the
installation, all national and local regulations, standards and
stipulations applicable at the time of installation must be taken
into account.
The minimum distances between the flue exhaust terminal and
the building elements must comply with those shown in the
following table:
A
G
J
F
H, I
A
A
A
E
BCD
F F
F
B
G
M
G
K
L
L
K
N
Terminal Position
Minimum
Distance (cm)
A From openings (e.g. doors, windows,
ventilation grilles)
60(*)
B Under a cornice or drainpipes
30
C Under a gutter
30(**)
D Under a balcony
30
E From vertical or horizontal pipes
30(**)
F From internal and external corners of
the building
30
G From the ground, roof or balconies
250
H (when no other outlet is installed)
60
I
From the wall with the pipe to the front
wall
120
J
From openings (e.g. doors, windows)
under the roof
120
K Between two vertical ducts
150
L Between two horizontal ducts
100
M From an adjacent vertical duct
50
N From a front surface with openings
200
(*) The end of the removal duct must be at least 40 cm from any opening
in the façade.
(**) If the pipe is made of materials sensitive to combustible gases, this
distance should be at least 50 cm.
Note
For vertical ducts, the outlet must be at least 60 cm
from any opening.
5. Venting the Boiler
















































