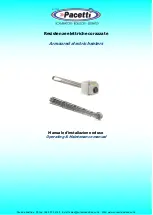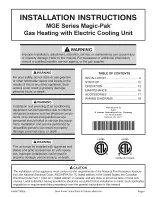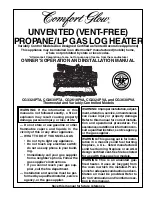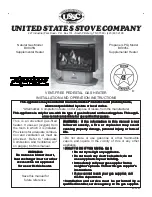
4
Technical data
Narvi 16 NC
Narvi 20 NC
Narvi 24 NC
Narvi 20 NC VS
Height
78 cm
80 cm
82 cm
73 cm
Width
50 cm
54 cm
58 cm
59 cm
Depth
58 cm
58 cm
58 cm
57 cm
Operation weight
122 kg
136 kg
162 kg
124 cm
Stone Ø 10-15 cm
20 kg
40 kg
40 kg
20 kg
Stone Ø 5-10 cm
30 kg
20 kg
40 kg
30 kg
Steam room size
8–16 m
3
8–20 m
3
10–24 m
3
8–20 m
3
External diameter of the connective flue 119 mm
119 mm
119 mm
119 mm
Distance of the bottom edge of the
connective flue from the floor (min.) +
adjustment space for adjustable legs
0-35 mm
58 cm
58 cm
58 cm
54 cm
Firebox cover
10 mm
10 mm
10 mm
10 mm
Control plate of the firebox
6 mm
6 mm
6 mm
6 mm
Depth of the firebox
415 mm
415 mm
415 mm
415 mm
Height of the firebox
335 mm
335 mm
335 mm
335 mm
Volume of the water tank
–
–
–
23 l
AIR FLOW CONTROL PLATES FOR NARVI NC 16, NC
20, NC 24 and NC 20 VS.
(There is no air flow control plates for NC 20 VS)
INSTALLATION OF THE FAUCET, water
tank models (20 NC VS)
The water tank is on the side of the
stove and it has a large opening for
filling it. The faucet is installed when the
stove is installed.
Figure 9. Place the faucet so that the
threads are visible on the inside of the
tank. Place the washer on the outside of
the tank, turn the locking nut into place
with the smooth side against the washer
and tighten, turning the faucet clockwise
and holding the keeper in place with a
wrench.
Figure 9























