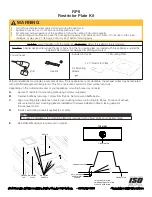
W415-2355 / A / 12.09.20
EN
22
framing
3.2 minimum clearance to combustible enclosures
2" 51mm
1" 25mm
26 3/8"
670mm
MINIMUM
PLUS RISE *
1" 25mm
0” IF NON-COMBUSTIBLE
FINISHING IS USED SUCH
AS BRICK AND STONE.
BRICK
NON-COMBUSTIBLE
COMBUSTIBLE
6" 152mm
33 1/8"
841mm
39 1/8"
994mm
* See "venting requirements" section
The appliance requires a minimum enclosure height of 39 1/8" (99.4cm) and a minimum ceiling height of 45 1/8"
(114.6cm) for rear vent. For temperature requirements, the enclosure space around and above the appliance must
be left unobstructed.
3.2.1 rear vent (minimum clearance to combustible enclosures)
Horizontal Vent Sections:
A minimum clearance of 1" (25mm) at the bottom and sides, and 2" (51mm) at the
top of the vent pipe in all horizontal runs to combustibles is required.
Vertical Vent Sections:
A minimum of 1" (25mm) all around the vent pipe on all vertical runs to combstibles is
required.
















































