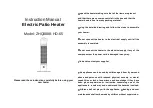
www.napoleongrills.com
9
EN
Enclosures For LP (Propane) Gas Supply Systems
If you build an enclosure for an LP gas cylinder, follow these recommended specifications. You must also
follow local codes.
• An enclosure for an LP-gas cylinder shall be ventilated by openings at both the upper and lower levels
of
the enclosure.
This shall be accomplished by one of the following:
One side of the enclosure shall be completely open;
OR
For an enclosure having four sides, a top, and a bottom:
a) At least two ventilation openings shall be provided in the sidewalls of the enclosure, located within 5 in
(127 mm) of the top of the enclosure, equally sized, spaced at a minimum of 90 degrees (1.57 rad), and
unobstructed. The opening(s) shall have a total free area of not less than 1 in
2
per lb (14.2 cm
2
/ kg) of
stored fuel capacity.
b) Ventilation opening(s) shall be provided at floor level of the enclosure and shall have a total free area of
not less than 1/2 in
2
per lb (7.1 cm
2
/ kg) of stored fuel capacity. If ventilation openings at floor level are in
a side wall, there shall be at least two openings. The bottom of the openings shall be 1 in (25.4 mm) or less
from the floor level and the upper edge no more than 5 in (127 mm) above the floor level. The openings
shall be equally sized, spaced at a minimum of 90 degrees (1.57 rad), and unobstructed.
c) Every opening shall have minimum dimensions so as to permit the entrance of a 1/8 inch (3.2mm)
diameter rod.
Ventilation openings in sidewalls shall not communicate directly with other enclosures of the
appliance.
Cylinder valves shall be readily accessible for hand operation. A door on the enclosure to gain access to the
cylinder valve is acceptable, provided it is non-locking and can be opened without the use of tools. Designs
using a cover to gain access to the cylinder and cylinder valve shall be provided with handles or equivalent
at a minimum of 180 degrees apart to facilitate lifting of the cover.
There shall be a minimum clearance of 2 inches (50.8mm) between the lower surface of the floor of the LP
gas supply cylinder enclosure and the ground.
The design of the enclosure shall be such that (1) the LP gas supply cylinder(s) can be connected,
disconnected and the connections inspected and tested outside the cylinder enclosure; and (2) those
connections which could be disturbed when installing the cylinder(s) in the enclosure can be leak tested
inside the enclosure.
The enclosure for the LP-gas cylinder shall isolate the cylinder from the burner compartment to provide:
a. Shielding from radiation;
b. A flame barrier; and
c. Protection from foreign material.
Be certain to mount or set the LP gas cylinder on a flat surface and restrain it using a cylinder retaining
bracket to prevent it from tipping.
Summary of Contents for PATIOFLAME GPFS40
Page 5: ...www napoleongrills com 5 EN DIMENSIONS Specifications 25 64cm 42 107cm...
Page 21: ...www napoleongrills com 21 EN M6 x 45 GG M6 x 4 x 4 M6 x 14 x 8...
Page 22: ...www napoleongrills com 22 EN M6 x 14 x 4 M6 x 14 x 4...
Page 23: ...www napoleongrills com 23 EN M6 x 14 x 2 M6 x 45 GG M6 x 2 x 2...
Page 24: ...www napoleongrills com 24 EN M6 x 30 x 4...
Page 25: ...www napoleongrills com 25 EN M6 x 14 x 4 x 4 x 4 x 4...
Page 29: ...www napoleongrills com 29 EN PART 1 2 8 5 3 7 6 4 9 10 11 12 14 13 16 15 PARTS DIAGRAM...
Page 30: ...www napoleongrills com 30 EN...
Page 35: ...www napoleongrills com 35 FR Sp cifications DIMENSIONS 25 64cm 42 107cm...
Page 50: ...www napoleongrills com 50 FR M6 x 14 x 8 M6 x 45 GG M6 x 4 x 4...
Page 51: ...www napoleongrills com 51 FR M6 x 14 x 4 M6 x 14 x 4...
Page 52: ...www napoleongrills com 52 FR M6 x 14 x 2 M6 x 45 GG M6 x 2 x 2...
Page 53: ...www napoleongrills com 53 FR M6 x 30 x 4...
Page 54: ...www napoleongrills com 54 FR M6 x 14 x 4 x 4 x 4 x 4...
Page 58: ...www napoleongrills com 58 FR DIAGRAMME DE PI CES PART 1 2 8 5 3 7 6 4 9 10 11 12 14 13 16 15...
Page 59: ...Notes...









































