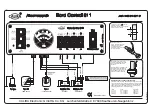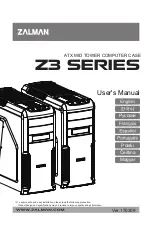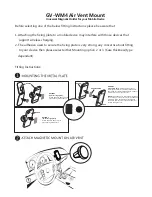
3
EN
www.napoleon.com
N415-0416 APR 30.20
!
WARNING!
This product can expose you to chemicals including nickel, which are known to the
State of California to cause cancer, and chemicals including bisphenol A, which are known to the
State of California to cause birth defects or other reproductive harm. For more information go to
www.P65Warnings.ca.gov.
!
!
PLANNING YOUR NAPOLEON MODULAR OUTDOOR ISLAND
With the Napoleon Outdoor Modular Island
s,
you can transform your backyard into a true barbecue oasis. The
versatile modules can be arranged in a way that fits your grilling needs. The modules can be freestanding as an
outdoor kitchen or mounted against a non-combustible wall.
The cabinets are designed to be easy to assemble and install by either the home owner or private contractor.
Consider the following:
•
All cabinets are 35” (889 mm) tall by 24” (610 mm) deep and 24” (610 mm) wide, except for the BUILT-IN
grill cabinets whose width correspond to the width of the grill head unit it was designed for.
•
The fridge cabinet has a removable panel which allows access to the temperature control located at the
back of the fridge. Access to the panel must be ensured when the cabinet is installed.
•
Each cabinet has 4 leveling feet for adjustment on even surfaces.
•
The 2 drawer cabinets are made to fit the Napoleon BUILT-IN series of grills only, which are available in
different sizes. Grill head installation and operation instructions are detailed in the Owner’s Manual that
comes with it.
•
The BUILT-IN series of grills can be ordered in either propane or natural gas configuration. Knockouts are
present in the side and rear panels for easy piping and installation. For those who order a propane grill, a
propane tank cabinet is available.
•
The cabinets can be installed against a NON-COMBUSTIBLE wall of a house, a masonry or stucco half-wall,
or freestanding in an island configuration.
•
Ensure there is adequate ventilation behind the fridge cabinet – a minimum gap of 6” (150 mm) is required
between the back of the cabinet and adjacent structures.
•
An optional 4” (102 mm) spacer panel can be purchased and installed to ensure enough clearance for the
grill lid to open when installing against a wall. It also prevents debris or rodents from entering behind the
cabinets.
•
A powder-coated 2” (51 mm) wide end panel can be purchased to cover the knockouts and mounting holes
in the outside panels in a run of cabinets, offering a finished look.
WARNING!
All gas modifications and/or installations must be done by a qualified gas installer.
WARNING!
Never block the vents located on the back of the fridge cabinet. Failure to do so can
result in the fridge overheating.
WARNING!
Never place the fridge and fridge cabinet next to the grill head and grill head cabinet.
It is recommended to use the false top-drawer module IM-2DC when:
•
Doors and drawers get in the way of each other if placed next to a 45o or 90o transition.
•
A drawer, door, or paper towel/garbage module is placed next to the grill and the control panel prevents
them from fully opening and possible damages them.
•
A side burner kit (optional through your Napoleon Gas Grill dealer), or a sink will be installed. The space be
-
hind the false drawer offers enough clearance for the side burner valve and hose routing and for the sink’s
piping.
Counter top:
must be ordered and supplied locally by the homeowner.
•
It must be made of NON-COMBUSTIBLE material for a grill to be installed into it.
•
It can be ordered in advance by drawing out the cabinet’s arrangement floor plan and adding up the width
measurements, allowing 1-2 inches (25 mm - 51 mm) of counter top overhang.
TIP!
Most counter top manufacturers are willing to come and take measurements after assembling the
cabinets to ensure a perfect fit. Granite or Corian are recommended choices of counter top materials.
•
For the drip pan to slide in and out properly, the grill head must be supported by a counter top with a thick
-
ness between ½” (13 mm) and 1 ½” (38 mm).
•
The built-in grill head comes with stainless steel brackets and hardware that allow the unit to rest on the
counter top above the corresponding island cabinet.
Decorative counter tops made of ceramic tile set on top of cement tiling board can be made to match your sur
-
rounding backyard furniture colors.
Summary of Contents for IM-UTC
Page 9: ...9 EN www napoleon com N415 0416 APR 30 20 CABINET LEVELING PROCEDURE ...
Page 11: ...11 EN www napoleon com N415 0416 APR 30 20 DOOR REVERSAL 3 5 6 4 7 8 1 2 ...
Page 21: ...21 FR www napoleon com N415 0416 APR 30 20 MISE DE NIVEAU DU CABINET ...
Page 23: ...23 FR www napoleon com N415 0416 APR 30 20 PORTE INVERSE 3 5 6 7 8 1 2 4 ...
Page 30: ...30 www napoleon com N415 0416 APR 30 20 ...
Page 31: ...31 www napoleon com N415 0416 APR 30 20 ...
Page 32: ...32 www napoleon com N415 0416 ...




































