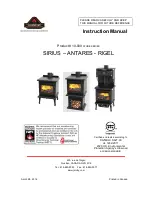
5
WS-415-55 / 11.10.97
CHIMNEY INST
CHIMNEY INST
CHIMNEY INST
CHIMNEY INST
CHIMNEY INSTALLA
ALLA
ALLA
ALLA
ALLATION
TION
TION
TION
TION
THREE TYPES OF CHIMNEY SYSTEMS MAY BE USED WITH THIS STOVE:
INSTALLING 'B' VENT:
1.Move the stove into position. Try to center the exhaust of the stove,
midway between two joist to prevent having to cut them. Use a plumb
bob to line up the center.
2. Cut and frame an opening in the roof to provide a 1"
clearance between the outside of the 'B' vent and
any combustible material. DO NOT FILL THIS
SPACE WITH ANY TYPE OF MATERIAL. Nail head-
ers between the joist for extra support. Firestop spac-
ers must be placed on the bottom of each framed
opening in any floor or on top of any framed opening
in any attic that the 'B' vent passes through.
FIG-
URE 2.
3. Hold a plumb bob from the underside of the roof to
determine where the opening in the roof should be.
Cut and frame the roof opening to maintain proper 1"
clearances.
FIGURE 3
For aesthetics, a 6" telescoping stove pipe may be
installed over the 4" vent connection or 'B' vent. Either use a Napoleon stove pipe adapter available from your Napoleon dealer
or cut approximately 2" from the crimped end of the 6" diameter chimney section to be inserted into the 6-1/4" canopy opening.
minimum 18" from stove top to ceiling
NO ADDITIONAL FLOOR PROTECTION IS REQUIRED.
NO ADDITIONAL FLOOR PROTECTION IS REQUIRED.
NO ADDITIONAL FLOOR PROTECTION IS REQUIRED.
NO ADDITIONAL FLOOR PROTECTION IS REQUIRED.
NO ADDITIONAL FLOOR PROTECTION IS REQUIRED.
A.
8"
B.
5"
C.
1"
D.
1" 'B' vent or 6" single
wall vent connector
E.
7"
F.
11"
VENTING
LOCA
LOCA
LOCA
LOCA
LOCATION
TION
TION
TION
TION
The most desirable and benefical location for a Napoleon Stove is in the centre of a building, thereby allowing the most efficient
use of the heat created. The location of windows, doors and the traffic flow in the room where the stove is to be located should
be considered. If possible, you should choose a location where the chimney will pass through the house without cutting a floor
or roof joist.
MAINTAIN THESE MINIMUM CLEARANCES TO COMBUSTIBLES:
A CHIMNEY VENTING THIS STOVE SHALL NOT VENT ANY SOLID FUEL BURNING APPLIANCE.
ALL HORIZONT
ALL HORIZONT
ALL HORIZONT
ALL HORIZONT
ALL HORIZONTAL RUNS MUST HA
AL RUNS MUST HA
AL RUNS MUST HA
AL RUNS MUST HA
AL RUNS MUST HAVE A 1/4 INCH RISE PER FOOT
VE A 1/4 INCH RISE PER FOOT
VE A 1/4 INCH RISE PER FOOT
VE A 1/4 INCH RISE PER FOOT
VE A 1/4 INCH RISE PER FOOT.....
FIGURE 1
FIGURE 2
FIGURE 3
































