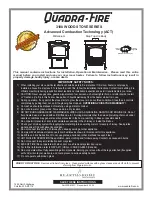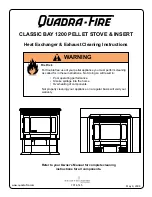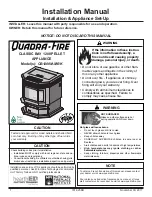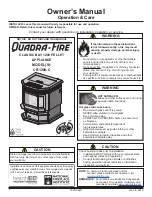
6
WS-415-55 / 11.10.97
GAS INSTALLATION
Bring the gas line to the stove through either a hole in the pedestal back or in the
floor area directly beneath the pedestal base. Install rigid black pipe, a flex connec-
tor if local codes permit, or 1/2" type L copper tubing with a 3/8" to 1/2" adapter and
a shut-off valve to the stove.
FIGURE 7
. Seal and tighten securely. The adapter will
be required between the gas valve and the copper tubing or flex connector.
DO NOT KINK CONNECTOR.
Check for gas leaks by brushing on a soap and water solution.
DO NOT USE OPEN
FLAME.
Alternate locations for the on-off switch are shown in
FIGURE 8.
For ease of accessibility, an optional remote wall switch or
millivolt thermostat may be installed in a convenient location. Route single strand millivolt wire through the electrical hole
located at the left rear side of the pedestal. The recommended maximum lead length depends on the wire size:
WIRE SIZE
MAX. LENGTH
14gauge
100 feet
16gauge
60 feet
18gauge
40 feet
Attach the two leads to terminals 1 and 3 located on the gas valve
OT
PIL
LO
IH
T
P
I
L
O
N
O
FF
O
FIGURE 7
DO NOT CONNECT EITHER THE W
DO NOT CONNECT EITHER THE W
DO NOT CONNECT EITHER THE W
DO NOT CONNECT EITHER THE W
DO NOT CONNECT EITHER THE WALL SWITCH, THER-
ALL SWITCH, THER-
ALL SWITCH, THER-
ALL SWITCH, THER-
ALL SWITCH, THER-
MOST
MOST
MOST
MOST
MOSTA
A
A
A
AT OR GAS V
T OR GAS V
T OR GAS V
T OR GAS V
T OR GAS VAL
AL
AL
AL
ALVE TO ELECTRICITY (110 VOL
VE TO ELECTRICITY (110 VOL
VE TO ELECTRICITY (110 VOL
VE TO ELECTRICITY (110 VOL
VE TO ELECTRICITY (110 VOLTS)
TS)
TS)
TS)
TS)
FIGURE 8
ADDING VENT SECTIONS:
Add vent sections, twist locking (clockwise) securely, to the required height. The vent should extend, at least, 3 feet above its
point of contact with the roof and, at least, 2 feet higher than any wall, roof or building within 10 feet.
FIGURE 4.
(This is a guide
line only; local venting codes should be followed which may differ in height and clearance
requirements.)
INST
INST
INST
INST
INSTALLING FLASHING AND STORM COLLAR
ALLING FLASHING AND STORM COLLAR
ALLING FLASHING AND STORM COLLAR
ALLING FLASHING AND STORM COLLAR
ALLING FLASHING AND STORM COLLAR
Remove nails from the shingles above and to the sides of the chimney. Place the flashing
over the vent pipe and slide it underneath the sides
and upper edge of the shingles. Ensure that the vent
pipe is properly centered within the flashing, giving a
3/4" margin all around. Fasten to the roof on the top
and sides. DO NOT NAIL through the lower portion
of the flashing. Make weather-tight by sealing with
caulking. Where possible, cover the sides and top
edges of the flashing with roofing material.
Apply waterproof caulking around the vent, 1" above
the top of the flashing and push the storm collar down
into the caulking.
FIGURE 5.
Attach a rain cap to the
top of the last vent section.
COMBUSTION AIR
COMBUSTION AIR
COMBUSTION AIR
COMBUSTION AIR
COMBUSTION AIR
ANY STOVE NEEDS AIR FOR SAFE OPERATION AND MUST BE INSTALLED IN
SUCH A WAY THAT ADEQUATE COMBUSTION AIR IS AVAILABLE. THIS UNIT IS
DESIGNED TO FUNCTION USING EITHER OUTSIDE OR INSIDE (ROOM) AIR.
If using outside air, connections can be made either through a hole in the wall to line up with the hole
in the pedestal back or through a hole in the floor to line up with the hole in the pedestal base. Use
a fresh air kit available through your Napoleon Firplace dealer or Wolf Steel Ltd. Secure the 4"
diameter aluminium liner in either the back or base of the pedestal. If the air intake is through the
floor, the hole in the pedestal back should be covered. Avoid cutting away floor joist, electrical wiring
or plumbing. Seal around the outside pipe with insulation to prevent drafts.
FIGURE 6.
FIGURE 5
FIGURE 4
FIGURE 6
































