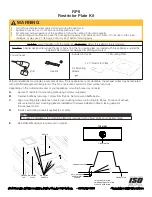
10
W415-0811 / A / 04.28.10
3.2 TYPICAL VENT INSTALLATIONS
When venting, the horizontal run must be kept to
a maximum of 20 feet. If a 20 foot horizontal run
is required, the appliance must have a minimum
vertical rise immediately off the appliance of 57".
When installing with no vertical rise, ensure that the vent pipe does not slope downward.
When terminating vertically, the vertical rise is a
minimum 34" and a maximum 40 feet above the
appliance.
40 FT
MAX
34"
MIN
16" MIN
38" MIN
PLUS
RISE*
24" MAX
* See "VENTING" section.
37 3/4"











































