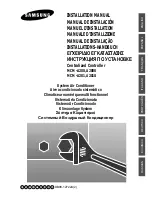
165
INSTALLATION & OPERATION
MANUAL
MCCW Fan Coils 4 & 5 Tons
Figure 15
RETURN AND SUPPLY AIR CONNECTIONS
10. When mounting the service access panel, louvered or non-louvered, the installing contractor
must provide a frame in order to connect the enclosure assembly to the service access panel. This is
required to obtain an airtight seal for the return air. Ensure that the material used for the frame
adheres to national codes and / or local codes and regulations. Care must be taken when installing
the service access panel to ensure the opening of the hinged service panel.
Figure 15 & 16
11. Filters are not supplied with the fan coil unit or the service access panel. The filter(s) must be
supplied by the installing contractor. If a louvered service access panel is used the filter will mount
on the under side of the hinged access panel. If the optional return air cutout is used it is
recommended that a return air filter grille be used that has the same surface area as the
recommended filter sizes.
Figure 17
Supply Duct Flange
Fan Coil Enclosure
Ceiling
Fan Coil Mounting Bolts
Typical All Four Corners
Hinged Service Access Panel
Louvered Panel Shown
Return Air
Frame Enclosure
Supplied By
Installing Contractor
Panel Mounting Screw ( TYP)
Optional Return Air Cutout
Summary of Contents for CFFWA Series
Page 1: ......
Page 8: ...3...
Page 22: ...17...
Page 35: ...Notes Banked Chiller Configuration Installing Multiaqua chillers in parallel is recommended 30...
Page 39: ...34 MAC120 3 Ladder Wiring Diagram 380 460 3 50 60...
Page 42: ...37 MAC120 2 Ladder Wiring Diagram 208 230 3 50 60...
Page 43: ...38 MAC120 2 Wiring Diagram 208 230 3 50 60...
Page 44: ...39 MAC120 2 L with Low Ambient Kit Wiring Diagram 208 230 3 50 60...
Page 45: ...40 MAC120 1 Ladder Wiring Diagram 208 230 1 50 60...
Page 46: ...41 MAC120 1 Wiring Diagram 208 230 1 50 60...
Page 47: ...42 MAC120 1 L with Low Ambient Kit Wiring Diagram 208 230 1 50 60...
Page 48: ...MAC120 CERTIFIED DRAWING 43...
Page 62: ...57...
Page 79: ...74 MAC060 3 Ladder Wiring Diagram 380 460 3 50 60...
Page 80: ...75 MAC060 3 Wiring Diagram 380 460 3 50 60...
Page 81: ...76 MAC060 3 L with Low Ambient Kit Wiring Diagram 380 460 3 50 60...
Page 82: ...77 MAC036 048 060 2 Ladder Wiring Diagram 208 230 3 50 60...
Page 83: ...78 MAC036 048 060 2 Wiring Diagram 208 230 3 50 60...
Page 84: ...79 MAC036 048 060 2 L with Low Ambient Kit Wiring Diagram 208 230 3 50 60...
Page 85: ...80 MAC036 048 060 1 Ladder Wiring Diagram 208 230 1 50 60...
Page 86: ...81 MAC036 048 060 1 Wiring Diagram 208 230 1 50 60...
Page 87: ...82 MAC036 048 060 1 L with Low Ambient Kit Wiring Diagram 208 230 1 50 60...
Page 88: ...83 MAC036 048 060 CERTIFIED DRAWING...
Page 103: ...97...
Page 108: ...102...
Page 119: ...113 MHCCW Without Electric Heat Wiring Diagram 208 230 1 50 60...
Page 120: ...114 MHCCW With Electric Heat Wiring Diagram 208 230 1 50 60...
Page 121: ...115 MHCCW Without Electric Heat Wiring Diagram 120 1 50 60...
Page 122: ...116 MHCCW CERTIFIED DRAWING...
Page 123: ...117 4 Pipe Heat Cool Fan Coil 12 000 36 000 BTUH Ceiling Concealed MHNCCW Chilled Hot Water...
Page 140: ...134...
Page 151: ...145 MHNCCW xx 01 Wiring Diagram 208 230 1 50 60...
Page 152: ...146 MHNCCW xx 03 Wiring Diagram 120 1 60...
Page 153: ...146...
Page 154: ...147 MHNCCW CERTIFIED DRAWING...
Page 155: ...148 2 Pipe Heat Cool Fan Coil 48 000 60 000 BTUH Ceiling Concealed MCCW Chilled Hot Water...
Page 165: ...158...
Page 176: ...169 MCCW xx 01 Wiring Diagram 208 230 1 50 60...
Page 177: ...170 MCCW CERTIFIED DRAWING...
Page 178: ...2 Pipe Heat Cool Fan Coil 9 000 36 000 BTUH Hi Wall Fan Coil 171 MHWW Chilled Hot Water...
Page 194: ...187...
Page 209: ...202 MHWW 09 H 1 MHWW 12 H 1 Wiring Diagram 208 230 1 50 60...
Page 210: ...203 MHWW 18 H 1 Wiring Diagram 208 230 1 50 60...
Page 211: ...204 MHWW 24 H 1 Wiring Diagram 208 230 1 50 60...
Page 212: ...205 MHWW 36 H 1 Wiring Diagram 208 230 1 50 60...
Page 213: ...206 MHWW CERTIFIED DRAWING...
Page 231: ...223...
Page 233: ...225...
Page 239: ...231 CFFWA xx 1 U Wiring Diagram 208 230 1 50 60...
Page 240: ...232 CFFWA CERTIFIED DRAWING...
Page 257: ...249...
Page 265: ...257 CWA2 00 Wiring Diagram 208 230 1 60...
Page 266: ...258 CWA2 CERTIFIED DRAWING...
Page 267: ...4 Pipe Heat Cool Fan Coil 24 000 60 000 BTUH 259 CWA4 Chilled Hot Water Fan Coil...
Page 279: ...271...
Page 287: ...279 CWA4 Wiring Diagram 120 1 60...
Page 288: ...280 CWA4 CERTIFIED DRAWING...
















































