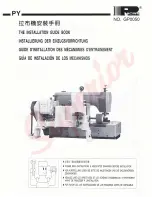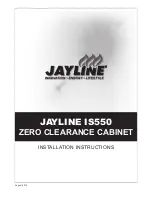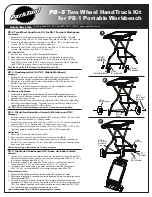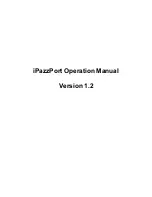
15
Installation
XG0146 - 180405
Example A: (Acceptable Installation)
If the vertical dimension from the hearth is 60" and the horizontal
run to the wall flange of the vent termination is 24", this would be an
acceptable installation.
Example B: (Acceptable Installation)
If the vertical dimension from the hearth is 78" and the horizontal
run to the wall flange of the vent termination is 60", this would be an
acceptable installation
Example C: (Unacceptable Installation)
If the vertical dimension from the floor of the fireplace is 60" and the
horizontal run to the wall flange of the vent termination is 120", this
would NOT be an acceptable installation.
Rear Venting Graph
Measure the vertical height from the fireplace hearth to the centre of
the termination and the horizontal run from the fireplace flue collar to
the wall flange of the termination. Plot on the Venting Graph with an 'X'.
If the 'X' falls on or above the top boundary of the shaded area, the
installation is acceptable.
VENT RUN
Figure 9.
H*34DF* Rear Vent Venting Graph for wall mounted terminations
Figure 9.b
Straight run, Rear Vented, wall mounted termination.
Figure 9.c
Rear Vented, wall mounted Multi-elbow termination installation. Multi-elbow venting
Installation for H*34DF* must have a minimum vertical rise of 50".The vent run must comply
with the Venting Graph
0
HEARTH
12
12
0
60
36
84
120
24
72
108
48
96
132
Vertical Height (In.)
Horizontal Run (In.)
36
60
84
108
132
156
24
48
72
96
120
144
168 180
Acceptable vent run
within non-shaded area.
Unacceptable vent run
within shaded area.
A
B
C
26 3/8”
PXT Extension
RHS101 Heat
Shield
Termination
Hearth
Exterior
Wall
12” MAX.
30” Max.
49” Min NG
12”
Max.
Flex or Rigid
Section
26 3/8”
63” Min LP
RHS100
Heat Shield
MXT Extension
Hearth
Termination
30'' Max.
for minimum
vertical
50'' Min.
26''
18''
Max.
Flex or Rigid
Section
26''
18'' MAX
NOTE: 18'' MAX horizontal
run with no vertical lift
Exterior
Wall
26''
18''
50''
48''
















































