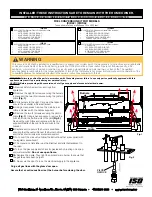
SPECIAL REQUIREMENTS CONTINUED
2. APPROVED CARBON MONOXIDE DETECTORS. Each carbon monoxide detector as required in accor-
dance with the above provisions shall comply with NFPA 720 and be ANSI/UL 2034 listed and IAS certi-
fi ed.
3. SIGNAGE. A metal or plastic identifi cation plate shall be permanently mounted to the exterior of the build-
ing at a minimum height of eight (8) feet above grade directly in line with the exhaust vent terminal for the
horizontally vented gas fueled heating appliance or equipment. The sign shall read, in print size no less
than one-half (1/2) inch in size,
“GAS VENT DIRECTLY BELOW. KEEP CLEAR OF ALL OBSTRUC-
TIONS.”
4. INSPECTION. The state or local gas inspector of the side wall horizontally vented gas fueled equipment
shall not approve the installation unless, upon inspection, the inspector observes carbon monoxide detec-
tors and signage installed in accordance with the provisions of 248 CMR 5.08(2)(a)1 through 4.
(b) EXEMPTIONS: The following equipment is exempt from 248 CMR 5.08(2)(a)1 through 4:
1. The equipment listed in Chapter 10 entitled “Equipment Not Required To Be Vented” in the most current
edition of NFPA 54 as adopted by the Board; and
2. Product Approved side wall horizontally vented gas fueled equipment installed in a room or structure
separate from the dwelling, building or structure used in whole or in part for residential purposes.
(c) MANUFACTURER REQUIREMENTS - GAS EQUIPMENT VENTING SYSTEM PROVIDED. When the manu-
facturer of Product Approved side wall horizontally vented gas equipment provides a venting system design or
venting system components with the equipment, the instructions provided by the manufacturer for installation
of the equipment and the venting system shall include:
1. Detailed instructions for the installation of the venting system design or the venting system components;
and
2. A complete parts list for the venting system design or venting system.
(d) MANUFACTURER REQUIREMENTS - GAS EQUIPMENT VENTING SYSTEM NOT PROVIDED. When the
manufacturer of a Product Approved side wall horizontally vented gas fueled equipment does not provide the
parts for venting the fl ue gases, but identifi es “special venting systems,” the following requirements shall be
satisfi ed by the manufacturer:
1. The referenced “special venting system” instructions shall be included with the appliance or equipment
installation instructions; and
2. The “special venting systems” shall be Product Approved by the Board, and the instructions for that system
shall include a parts list and detailed installation instructions.
(e) A copy of all installation instructions for all Product Approved side wall horizontally vented gas fueled equip-
ment, all venting instructions, all parts lists for venting instructions, and/or all venting design instructions shall
remain with the appliance or equipment at the completion of the installation.
Summary of Contents for 724BV4536NE
Page 34: ...ELECTRONIC IGNITION 33...


































