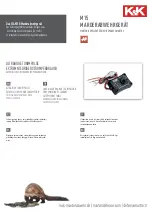
10
< Accessor
ies >
· Lifting bolts
······
4pcs
.
· Refr
iger
ant (gas) conn.
pipe (
ø
28.58 < br
az
ed >)
······
1pc.
· P
a
c
king f
or flange
······
1pc.
· Insulation co
v
er f
or flange
······
1pc.
· Flare n
ut (liquid)
······
1pc.
· He
xagonal allen k
e
y
······
1pc.
(f
or front panel opening/closing)
1895
Power Supply
:
White
Operating
: Green
Check
: Yellow
Failure
: Red
Lamp
Lifting bolts
200 or more
200 or more
800
55
Air outlet
1200
Service space
A
600 or more
50
Note 1
Hole for the power supply
Hole for the control wiring
Refrig. piping (liquid)
ø
12.7< flare >
Refrig. piping (gas) < flange >
Air Inlet(Air Filter)
MA Remote controller
Control box
205
340
420
Indoor Unit
Air inlet
200
400
120
210
(supplied with the unit)
Note1. For right-hand-side piping, the minimum
space of 200mm on the right side must
be increased to a minimum of 500mm.
Note2. If a minimum space of 880mm is secured,
the panel can fully be opened.
PFD-P250VM-A
Unit : mm
11
Discharge air
outlet height
Dr
ain w
ater
outlet height
180
770
1050
1160
620
413
473
395
70
15
100
319
90
260
210
110
192
292
90
15
70
15
15
235
245
75
11
<F
ront>
Hole f
or liquid-pipe-connecting<
ø
27>
8-
ø
18
Hole f
or po
w
er-supply line<
ø
60>
Hole f
or tr
ansmission line<
ø
60>
Dr
ain pipe end connecting<Rp 1>
Hole f
or gas-pipe-connecting<
ø
48>
Bolt hole
Discharge
air outlet
<Flange width 22>
Base measurement
<Vie
w
ed from point A>












































