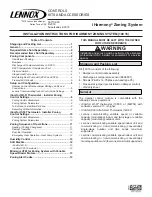
GB
,QVWDOOLQJWKHJULOOH
&KHFNLQJWKHFRQWHQWV)LJ
7KLVNLWFRQWDLQVWKLVPDQXDODQGWKHIROORZLQJSDUWV
Accessory name
Q’ty
Remarks
1
Grille
1
950 × 950 (mm)
2
Installation gauge
1
(Divided into 4 parts)
3
Screw (4 × 16)
1
For PLP-6EAE, PLP-6EALE, PLP-6EALME
4
i-see Sensor corner panel
1
For PLP-6EAE, PLP-6EALE, PLP-6EALME
5
Wireless remote controller
1
For PLP-6EALM, PLP-6EALME
6
Remote controller holder
1
Included when equipped with the wire-
less remote controller.
7
LR6 AA batteries
2
Included when equipped with the wire-
less remote controller.
8
3.5 × 16 tapping screws
2
Included when equipped with the wire-
less remote controller.
3UHSDULQJWRDWWDFKWKHJULOOH)LJ
:LWKWKHJDXJH
2
VXSSOLHGZLWKWKLVNLWDGMXVWDQGFKHFNWKHSRVLWLRQLQJRIWKHPDLQ
unit relative to the ceiling surface. If the main unit is not properly positioned relative
to the ceiling surface, it may allow air leaks or cause condensation to collect.
0DNHVXUHWKDWWKHRSHQLQJLQWKHFHLOLQJLVZLWKLQWKHIROORZLQJWROHUDQFHV
860 × 860 - 910 × 910
0DNHVXUHWKDW$LVSHUIRUPHGZLWKLQPP'DPDJHFRXOGUHVXOWE\IDLOLQJWR
adhere to this range.
A
Main unit
B
Ceiling surface
C
Installation gauge
2
(inserted into the main unit)
D
Ceiling opening dimensions
5HPRYLQJWKHLQWDNHJULOOH)LJ
6OLGHWKHOHYHUVLQWKHGLUHFWLRQLQGLFDWHGE\WKHDUURZV
1
to open the intake grille.
8QODWFKWKHKRRNWKDWVHFXUHVWKHJULOOH
* Do not unlatch the hook for the intake grille.
:LWKWKHLQWDNHJULOOHLQWKH³RSHQ´SRVLWLRQUHPRYHWKHKLQJHRIWKHLQWDNHJULOOH
from the grille as indicated by the arrows
2
.
5HPRYLQJWKHFRUQHUSDQHO)LJ
/RRVHWKHVFUHZVRQWKHFRUQHU6OLGHWKHFRUQHUSDQHOLQWKHGLUHFWLRQRIWKH
arrow
1
LQWKH¿JXUHDQGUHPRYHWKHFRUQHUSDQHO
>)LJ@>)LJ@
A
Intake grille
B
Grille
1
C
Intake grille levers
D
Grille hook
E
Hole for the grille’s hook
F
Corner panel
G
Screw
H
Detail
6HOHFWLRQRIDLURXWOHWV
For this grille the discharge direction is available in 11 patterns. Also, by setting the
VZLWFKRQWKHFRQWUROERDUGWRWKHDSSURSULDWHVHWWLQJV\RXFDQDGMXVWWKHDLUÀRZ
and speed. Select the required settings from the Table 1 according to the location
in which you want to install the unit. (More than two directions must be selected.)
1) Decide on the discharge direction pattern.
2) Be sure to set the switch on the control board to the appropriate settings according
to the number of air outlets and the height of the ceiling on which the main unit
will be installed.
Note:
:KHQFKDQJLQJWKHQXPEHURIGLUHFWLRQV\RXQHHGDQDLURXWOHWVKXWWHUSODWH
ZKLFKLVRSWLRQDOSDUW
'RQRWVHOHFWGLUHFWLRQVLQDKRWDQGKXPLGHQYLURQPHQW'HZIRUPDWLRQ
RUGHZGURSPD\UHVXOW
,QVWDOOLQJWKHJULOOH
3UHSDUDWLRQV)LJ
0DNHVXUHWRÀLSKRRNVRQWKHJULOOHXS
A=17
+5
0
)LJ
)LJ
)LJ
)LJ
)LJ
4-directional
3-directional
Blowout direction
patterns
1 pattern: initial setting
4 patterns:
one air outlet fully closed
2-directional
Blowout direction
patterns
6 patterns:
2 air outlet fully closed
Table 1
C
A
B
E
D
2
2
F
B
1
F
G H
G
<Hook is in the lowered position>
<Hook is in the raised position>
1
2
3
4
When equipped with the wireless remote controller
5
6
7
8



































