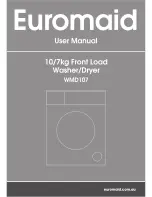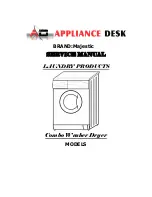Reviews:
No comments
Related manuals for PW 6201 EL

FWM-V6010T1D++
Brand: FRAM Pages: 58

1042-2
Brand: Generac Power Systems Pages: 24

WMD107
Brand: Euromaid Pages: 33

AD MJ 9950
Brand: Majestic Appliances Pages: 29

WMD 962 P
Brand: Hotpoint Pages: 16

DWT 260 C LVS+
Brand: Dawlance Pages: 11

K 1050 TS
Brand: Kranzle Pages: 18

FP-90LST060GMTL-N
Brand: Midea Pages: 5

K2100PS
Brand: Kärcher Pages: 21

FSK83727P
Brand: AEG Pages: 60

FSK63800P
Brand: AEG Pages: 28

FSK53627P
Brand: AEG Pages: 60

EWT 126451 W
Brand: Electrolux Pages: 16

EWT 106511 W
Brand: Electrolux Pages: 16

EWT 105210 W
Brand: Electrolux Pages: 12

EWT 1066 TDW
Brand: Electrolux Pages: 20

EWT 12420 W
Brand: Electrolux Pages: 28

EWT 106415 W
Brand: Electrolux Pages: 16










