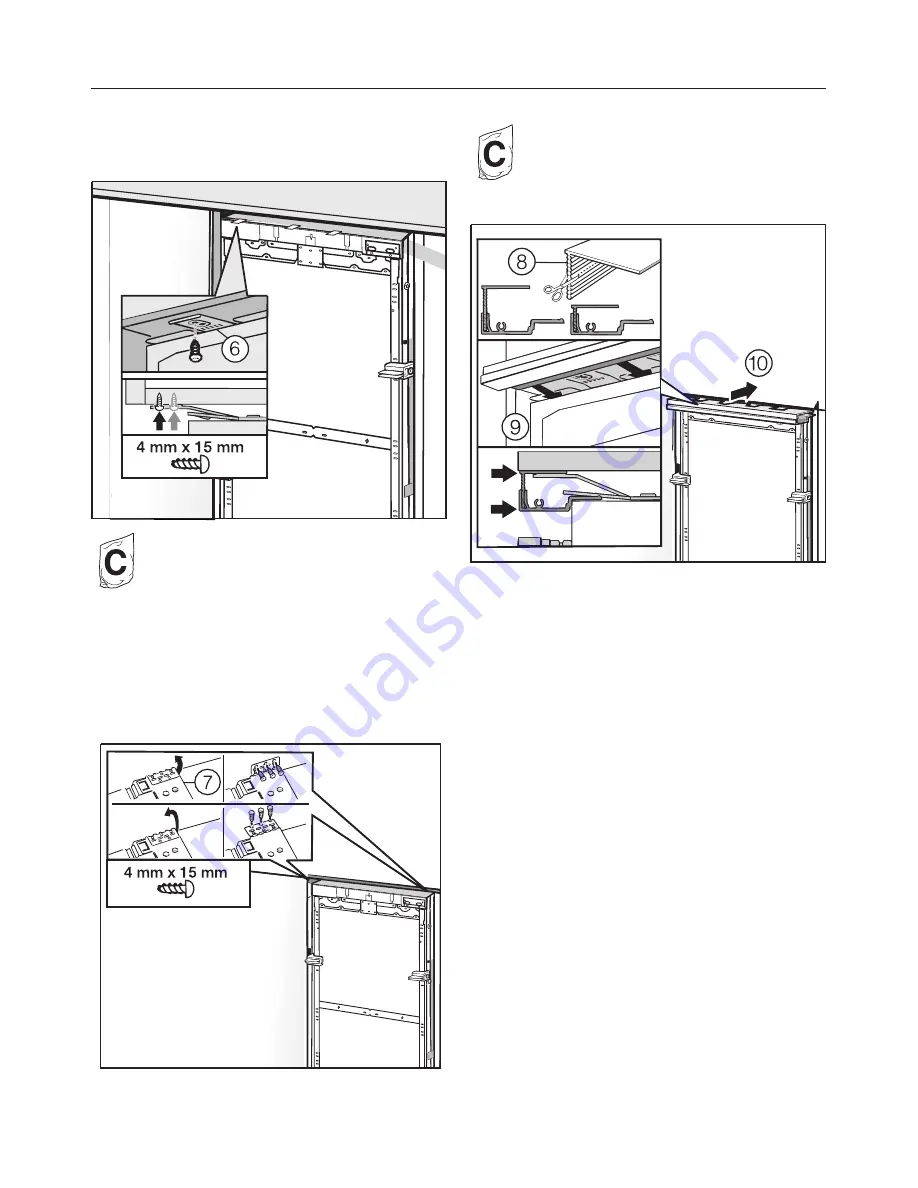
Attaching the appliance to the
installation niche
^
Screw the attachment plate lugs
f
to
the overhead furniture/fixtures.
If there is no way to attach the top of
the appliance, it can be attached to the
sides of the installation niche.
^
Pull out the plate side lugs
g
.
^
Secure the attachment plate side lugs.
If there is a fairly large gap above the
appliance, cut a wooden beam to fit
exactly and place it in the gap.
^
If necessary, shorten the filler strip
h
to the required height.
^
Place the 2 strips on top of each
other
i
.
^
Insert the filler strip until you hear it
click into place
j
.
Installing the appliance
56
Summary of Contents for K 1803 Vi
Page 10: ...Niche dimensions Niche width A K 18X3 Vi 30 762 mm K 19X3 Vi 36 915 mm Dimensions 44 ...
Page 34: ...68 ...
Page 35: ...69 ...
Page 36: ...70 ...
Page 37: ...71 ...
Page 38: ...M Nr 09 920 570 00 en US CA K 1803 Vi K 1813 Vi K 1903 Vi K 1913 Vi ...
















































