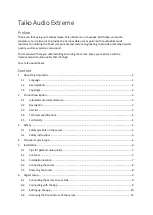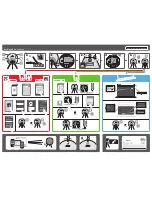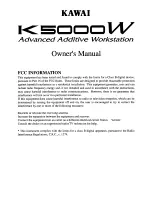
Brace bracket SK 150
Typical application:
Foundation slab with joint
tape
Together with the brace bracket
SK 150, the positioning sup-
port SK allows for exact levelling
and positioning of the stop end
of the floor slab, even on sloped
surfaces. The brace bracket can
be easily attached to the mul-
ti-function nuts of the formwork
panels using flange screws or tie
rods DW and flange nuts.
The braces SRL 120 or SRL 170
and the positioning support must
be ordered separately.
Maximum concrete
pressure 25 kN/m²
Joint seal
Inner joint tape
Outer joint tape
Insulation
Facing
Mammut 250/75
Four Fischer FAZ II 20/30 dowels or equivalent
Support for power screed
Brace bracket SK 150, max. distance = 140 cm
(Max. fresh-concrete pressure = 25 kN/m²)
Positioning support
Wooden blocking, depending on width of joint
Brace SRL 120 (170)
Fig. 45.1
150
Description
Ref. No.
Positioning support SK ..........
29-403-55
Flange screw 18 ....................
29-401-10
Flange screw 28 ....................
29-401-12
STB-45
Technical Instruction Manual / Status November 2019
STB
Support frame






































