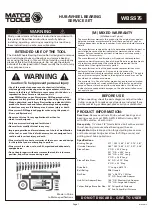
13
14
02CHY0404-V5-PEFC
Overall Dimensions:
Width = 1416mm
Depth = 1253mm
Height = 1398mm
Base Dimensions:
Width = 1171mm
Depth = 1110mm
Please retain product label and instructions for future reference
Before assembly
please make sure you have a
suitable base ready to erect your
building
MADE IN GREAT BRITAIN
DO NOT ALLOW YOUR CHILD TO PLAY WITH ANY
COMPONENT PARTS PRIOR TO ASSEMBLY.
www.merciagardenproducts.co.uk P2
19
16
Finial
SHED DIAMOND FINIAL
QTY x2
15
18
17
20
2
1
3
Door Gable
Plain Gable
Window Side
QTY x2
AI-02CHY0404-V4DG
AI-02CHY0404-V4PG
AI-02CHY0404-V4WS
8
9
10
11
12
Ridge Bar - 28x28x1048mm
Eaves Frame - 28x28x1205mm
Floor Joist - 28x28x1110mm
Fascia - 95x12x800mm
Fascia Block - 44x44x200mm
QTY x2
QTY x4
QTY x4
FS2828-1048mm
FS2828-1205mm
FS2828-1110mm
FAS800
F4444-240mm (ANGLED)
4
5
6
7
QTY x3
Window
AI-02PHOW-V1
Floor Sheet
Roof Sheet
Door
QTY x2
PI-03-0004
PI-03-0002
AI-02CHY0404-V4D
Door Styrene
PI-05-0014
Door Flower
PI-04-0016
Window Cross
QTY x3
PI-04-0013
Corner Brace
QTY x2
PI-07-0011
Window Block
QTY x6
PI-07-0012
Wooden Door Handle
Hinge
QTY x2
PI-04-0024
PI-07-0113
1!
Look for the symbols and follow the safety guidlines below.
Ensure screw heads
are subflush and
sand down any
splinters created.
Ensure the screws are
fixed squarely and do
not protrude.
12mm gap
surrounding the
door.
2!
3!
50kg
50kg per user


























