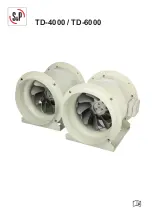
Installation manual
M-WRG-II M-U
2
- 53 -
Meltem Wärmerückgewinnung GmbH & Co. KG
Am Hartholz 4 · D-82239 Alling
[email protected] · www.meltem.com
VENTILATION THE RIGHT WAY
V E N T I L A T I O N & H E A T R E C O V E R Y
9.14
Aligning the wall box on the outside before plastering
►
Fill the gaps between the wall box and frame construction all around and continuously
with insulating material or other suitable filling materials.
9.14.1 If the wall is less than 42.5 cm thick
► Use a Styrofoam saw to cut off the excess wall box (item 1 in Fig. 62 and Fig. 63) and
filler piece, if necessary (item 2 in Fig. 63), so that they are flush with the external wall
side or any attached insulation.
NOTICE
The wall box fixes the ventilation pipes with a 2° fall to the external wall.
► The installation kit can be shortened by up to 165 mm (to no less than 273 mm).
Allow the kit to protrude into the external thermal insulation composite system
(ETICS) as this is the only way to allow the ventilation pipes to pass far enough
through and so be fixed in place.
► When fitting the ETICS, make sure that the ventilation pipes maintain their 2° fall.
9.14.2 If the wall is more than 42.5 cm thick
►
Compensate for thicker walls with continuous pipes. For walls that are 70 cm
thick or more, you will need 100 cm long outdoor and exhaust air pipes
(M-WRG-LR 100, part no. 5580).
NOTICE
The pipes must be continuous. Pipes that have been joined must not be used as there
is a risk of allowing condensation to penetrate into the frame construction.
Fig. 62: Aligning the wall box
without
filler piece
1
Fig. 63: Aligning the wall box
with
filler piece
2
1








































