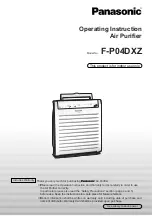
1-5
English
FIGURE B
Please ensure that the following steps are taken:
•
Check the gradient for drainage flow as recommended
in Figure B.
•
Provide clearance for easy servicing and optimal air flow
as shown in Figure C.
•
The indoor unit must be installed such that there is no
short circuit of the cool discharge air with the warm
return air.
•
Do not install the indoor unit where there is direct
sunlight shining on the unit. The location should be
suitable for piping and drainage installation. The unit
must be a large distance away from the door.
FIGURE A
PRELIMINARY SITE SURVEY
•
Electrical supply and installation shall conform to the
local authority (e.g. National Electrical Board).
•
Voltage supply fluctuation must not exceed ±10% of the
rated voltage. Electricity supply lines must be
independent of welding transformers which can cause
high supply fluctuation.
•
Ensure that the installation location is convenient for
wiring and piping.
STANDARD MOUNTING
Ensure that the overhead supports are strong enough to hold
the weight of the unit. Position the hanger rods (wall
mounting bracket for floor standing), and check for its
alignment with the unit as shown in Figure A. Also, check
that the hangers are secured and the base of the fan coil unit
is leveled in both horizontal directions, taking into account
the gradient for drainage flow as recommended in Figure B.
INSTALLATION OF THE INDOOR UNIT
MODEL
20
25
30
40
50
A
1214
1214
1214
1714
1714
B
666
666
666
666
666
C
273
273
273
273
273
D
130
130
130
130
130
E
1160
1160
1160
1560
1560
F
27
27
27
27
27
G
77
77
77
77
77
H
745
745
745
1235
1235
I
25
25
25
25
25
J
209
209
209
331
331
K
486
486
486
486
486
L
108
108
108
108
108
M
360
360
360
600
600
10.0mm
10.0mm LOWER
Note: Floor standing installation available for CE20D/DR
and CE25D/DR only.
CED1099 (01~09/E)
2/1/01, 3:47 PM
5


































