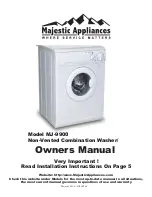
5
Tools needed for securing the drain hose and leveling the washer:
Alternate Parts
Your installation may require additional parts. If you are interested in purchasing one of the
items listed here, call the toll-free number on the cover or in the “Assistance or Service”
section.
Location Requirements
Selecting the proper location for your washer improves performance and minimizes noise and
possible washer “walk.”
Your washer can be installed in a basement, laundry room, closet, or recessed area. See
“Drain System.”
IMPORTANT:
Do not install or store the washer where it will be exposed to the weather.
Proper installation is your responsibility.
You will need:
■
A water heater set to deliver 120°F (49°C) water to the washer.
■
A grounded electrical outlet located within 4 ft (1.2 m) of where the power cord is
attached to the back of the washer. See “Electrical Requirements.”
■
Hot and cold water faucets located within 3 ft (90 cm) of the hot and cold water fill
valves, and water pressure of 20-100 psi (138-690 kPa) for best performance.
■
A level floor with a maximum slope of 1" (2.5 cm) under entire washer. Installing the
washer on carpeting is not recommended.
■
A sturdy floor to support the washer weight (washer, water and load) of 315 lbs (143 kgs).
Do not store or operate your washer in temperatures at or below 32°F (0°C). Some water can
remain in the washer and can cause damage in low temperatures. See “Washer Care” for
winterizing information.
Installation spacing for recessed area and closet installations
The following spacing dimensions are recommended for this washer. This washer has been
tested for installation with spacing of 0" (0 cm) clearance on the sides. Recommended
spacing should be considered for the following reasons:
■
Additional spacing should be considered for ease of installation and servicing.
■
Additional spacing should be considered on all sides of the washer to reduce noise
transfer.
■
For closet installation with a door, minimum ventilation openings in the top and bottom of
the door are required. Louvered doors with equivalent ventilation openings are
acceptable.
■
Companion appliance spacing should also be considered.
*Required spacing
■
Adjustable or open end
wrench
⁹⁄₁₆
" (14 mm)
■
Level
■
Wood block
■
Ruler or measuring tape
If You Have:
You Will Need to Buy:
Laundry tub or standpipe taller
than 96" (2.4 m)
Sump pump system (if not already available)
1" (2.5 cm) diameter standpipe
2" (5 cm) diameter to 1" (2.5 cm) diameter standpipe
adapter, Part Number 3363920 and connector kit Part
Number 285835
Overhead sewer
Standard 20 gal. (76 L) 39" (99 cm) tall drain tub or
utility sink, sump pump and connectors (available
from local plumbing suppliers)
Floor drain
Siphon break, Part Number 285834; additional drain
hose, Part Number 8318155 and connector kit,
Part Number 285835
Water faucets beyond reach of fill
hoses
2 longer water fill hoses:
6 ft (1.8 m) Part Number 76314,
10 ft (3.0 m) Part Number 350008
Lint clogged drain
Drain protector, Part Number 367031
A. Front view
B. Side view
C. Closet door with vents
A
B
C
17"*
(43.2 cm)
1"
(2.5 cm)
1"
(2.5 cm)
27
¹⁄₂
"
(69.9 cm)
1"*
(2.5 cm)
27"
(68.6 cm)
5"*
(12.7 cm)
14"* max.
(35.6 cm)
3"*
(7.6 cm)
3"*
(7.6 cm)
24 in. *
(155 cm )
2
2
48 in. *
(310 cm )
2
2






































