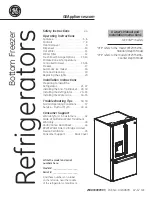
9
Figure #5
If locking arm fails to hook locking pin, turn cam-lock counter-clockwise one completes turn and repeat the
procedure like
Figure #3
LEVEL FLOOR
It is very important that the existing floor be level If it is not level the insulated floor panels must be leveled by
shimming between the existing floor and the floor panels. Assembling a walk-in of any type on an uneven or
unleveled floor without some sort of shimming of grouting is not practical, not advisable and will never result in
a satisfactory installation.
Leveling of floor type walk-in floor panels should be accomplished by the use of a sand leveling bed or the use
of shim stock. Shim stock can be rot resistant wood, strips of galvanized sheet metal, etc. Shims under floor
panels must be no further than 18” on center in both length and width so as to property support the floor
panels when the walk-in is assembled and the product load is in place. Shimming just the outer edges of just
the corners of the floor panels will result in broken panels and/or separation of the metal liners from the foam.
CAULKING
Caulking is recommended in all panel joints as shown in
Figure #6, #7,
and
#8
. Caulk should be of high-
grade outdoor type odorless compound. Approximately one tube of caulk is repaired for every 60 square feet
of panel surface.
It should be noted that on walk-ins subject to external weather conditions, the caulking of roof joints does not
seal the roof against water penetration. Therefore, a weather protective roof must be installed atop the
insulated roof panels.
Caulking
Roof
panel
wall
panel
Caulking
Joining
seam
of
like
panels
Caulking
Wall Panel
Floor Panel
Figure # 6 Figure # 7 Figure # 8
Roof to Wall Caulking Detail Like Panel To Like Panels Caulking Details Floor to Wall Caulking Detail






































