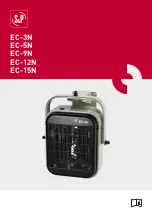
CORNER HEARTHS
While the information in the previous section details the MINIMUM size of hearth
necessary to comply with the Safety Standards, it may be desirable to use a larger
hearth for æsthetic considerations. A particular example is when the heater is installed
diagonally in a corner. A neater appearance will result if the hearth is carried right into
the corner and is shaped as shown below. The chart facilitates calculation of the
MINIMUM dimensions required for hearths of this shape. The minimum allowable
values for dimension ‘E’ are given in the tables on page 4.
E
E
X
X
Y
Y
Special Corner
Hearth Arrangement
.
.
X
Y
NOTE: YOUR SPECIFIC MEASUREMENT FOR
'E'
MUST BE
ADDED TO
'X'
AND
'Y'
TO FIND THE APPROPRIATE
MINIMUM HEARTH DIMENSIONS.
SEE PAGE 4 FOR MINIMUM VALUES OF
'E' .
MINIMUM DIMENSIONS
(Millimetres)
Australia
750
430
New Zealand
(hearth 50mm high)
New Zealand
(hearth flush)
Arcadia
Utopia
Utopia
Utopia
Arcadia
Arcadia
800
540
750
470
1050
730
1000
680
850
550
HEARTH CONSTRUCTION
In Australia the minimum hearth construction requirement is a 6mm fibre cement sheet.
It is usually fastened directly to the floor.
In New Zealand, the hearth will need the insulating qualities provided by two layers of
MICORE 160 (each 16mm thick), or one layer of WOODTEX (35mm thick). Both
these materials give adequate protection for solid timber or particle board flooring.
Alternatively, a reinforced concrete slab at least 50mm thick raised up from the floor on
7






























