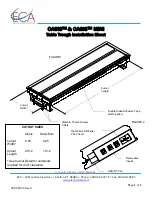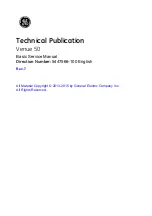
Reusable Roof Anchor Instruction Manual
MaltaDynamics.com | 800-494-1840
8
Manual Revision Code:
MD-RRAUIM170126
PERFORMANCE
A6303 Reusable Roof Anchor has a minimum tensile breaking strength of 5,000
lbs. (22.2 kN) when statically tested in accordance with the requirements of the
ANSI Z359.1-2007 standard.
Model/
Part #
Material
Length
Width
Connection
Approx.
Weight
Standard
Regulation
A6303
1/8 in.
plate steel
21 in.
3 in.
2-1/4 in.
1.6 lbs.
ANSI
Z359.1-2007
When installed as an anchor point on a flat surface or on one side of a peaked
roof, the connecting fall arrest subsystem must not extend over the peak of the
roof to the other side.
When working on the opposing roof surface, installation of an additional Reusable
Roof Anchor is required on that side.
Anchor must be positioned to apply load in the long axis of the anchor bracket.
After removal of the Reusable Roof Anchor, roof surface may require repairs. It is
the responsibility of the installer to make applicable repairs to the roof materials.
The Malta Dynamics Reusable Roof Anchor can be used on a maximum roof
slope of 12/12 pitch.
Attachment:
Center on the ridge of roof framing assembly. Position the anchor on the roof
such that the holes along the center of the legs are centered directly over the
center of the roof framing member. The roof anchor must be positioned over top
of previously secured roof sheathing (do not attach directly to rafter or truss).
Nails:
The 6 center holes and 1 row of the outer holes on each leg must be used. The 6
center holes must be centered on the framing section and the 5 outer holes must
penetrate through substrate. Total of 22 nails must be used. Minimum ply wood
thickness =1/2” nominal. Nail size to be used 16d 3 1/2” long.
Screws:
The 6 center holes on each leg must be used. 3” long # 12 stainless screws must
be installed in the center of the framing section. Minimum Ply wood thickness
1/2”.


































