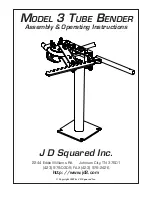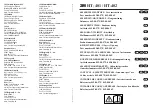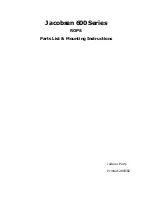
13
Connecting Hardware Instruction Manual
MaltaDynamics.com | 800-494-1840
Visit www.MaltaDynamics.com for the latest user
instruction manual based upon date of manufacture.
PRODUCT LABELS
The following labeling is affixed
to product and must not be
removed:
W
ARNING:
All persons using this equipment must r
ead, understand and follow all instructions befor
e
using this pr
oduct. Impr
oper use of this
equipment may r
esult in serious injury or death. Make sur
e Roof
Anchor is in serviceable condition. Immediately r
emove fr
om service if damaged or subjected to fall arr
est for
ces.
Make only compatible connections. Do not alter
, misuse or combine with incompatible components. A
void contact
with
machinery
,
electrical
hazar
ds
or
sharp edges.
Do
not
attempt
to
repair
.
If
inspection
reveals
Roof
Anchor to
be
damaged or if Roof Anchor has been subjected fall arr
est for
ces (or equivalent), immediately r
emove fr
om service.
Support structur
e must be capable of supporting a 5000 lb. static load or meet the r
equir
ements of OSHA
’s 1926.502
two to one safety
factor
. Connection to anchor must only be
made with a double locking carabiner or
double locking
snap hook. Fall pr
otection system must include shock absorber or r
etractable to limit for
ce to 900 lbs. or less. Only
one personal pr
otective system may be installed per anchor
. Fr
ee fall must not exceed 6 feet. Make certain adequate
clear fall distance exists between working surface and next lower level. When installing, be awar
e of sing fall hazar
ds.
Be awar
e of corr
osive and chemical hazar
ds and their ef
fects. Pr
oduct not designed for permanent installation. Refer
to instruction
manual for pr
oper
method of connecting to this anchor
, and connector compatibility
. Refer to instruction
manual for inspection r
equir
ements.
DO NOT REMOVE THIS LABEL
210 13th Str
eet, Malta, OH 43758
800-494-1840 | MaltaDynamics.com
Model:
A6303
Reusable Roof Anchor
User:
(1) Person Max.
Min Br
eak Str
ength:
5000 lbs.
Max Capacity:
ANSI Capacity Range 130-310 lbs.
(INSPECT BEFORE USE)
MFG DATE:
XX/XX/XXXX
BATCH#:
XXXXXXXXXXXX
COMPLIANCE:
OSHA 1910.66 & 1926.502 and ANSI
Z359.1-2007
• Always
follow instructions
included with r
oof
anchor at
time of shipment.
• Use only as part of a design compatible Personal Fall
Arr
est System (PF
AS). Do not use for other purposes.
• For temporary use only
.
INST
ALLA
TION:
The 6 center holes and 1 r
ow of the outer holes on each leg must be used.
The 6 center holes must be center
ed on the framing section and the 5 outer holes must
penetrate thr
ough substrate. T
otal of 22 nails must be used. Minimum ply wood thickness
=1/2” nominal. Nail size to be used 16d 3 1/2” long.
• If using scr
ews, The 6 center holes on each leg must be used. 3” long # 12 stainless scr
ews
must be installed in the center of the framing section. Minimum Ply wood thickness 1/2”.
•
Read instruction manual included with anchor for additional information on corr
ect
installation practices and anchor limitations.
DO NOT REMOVE THIS LABEL


































