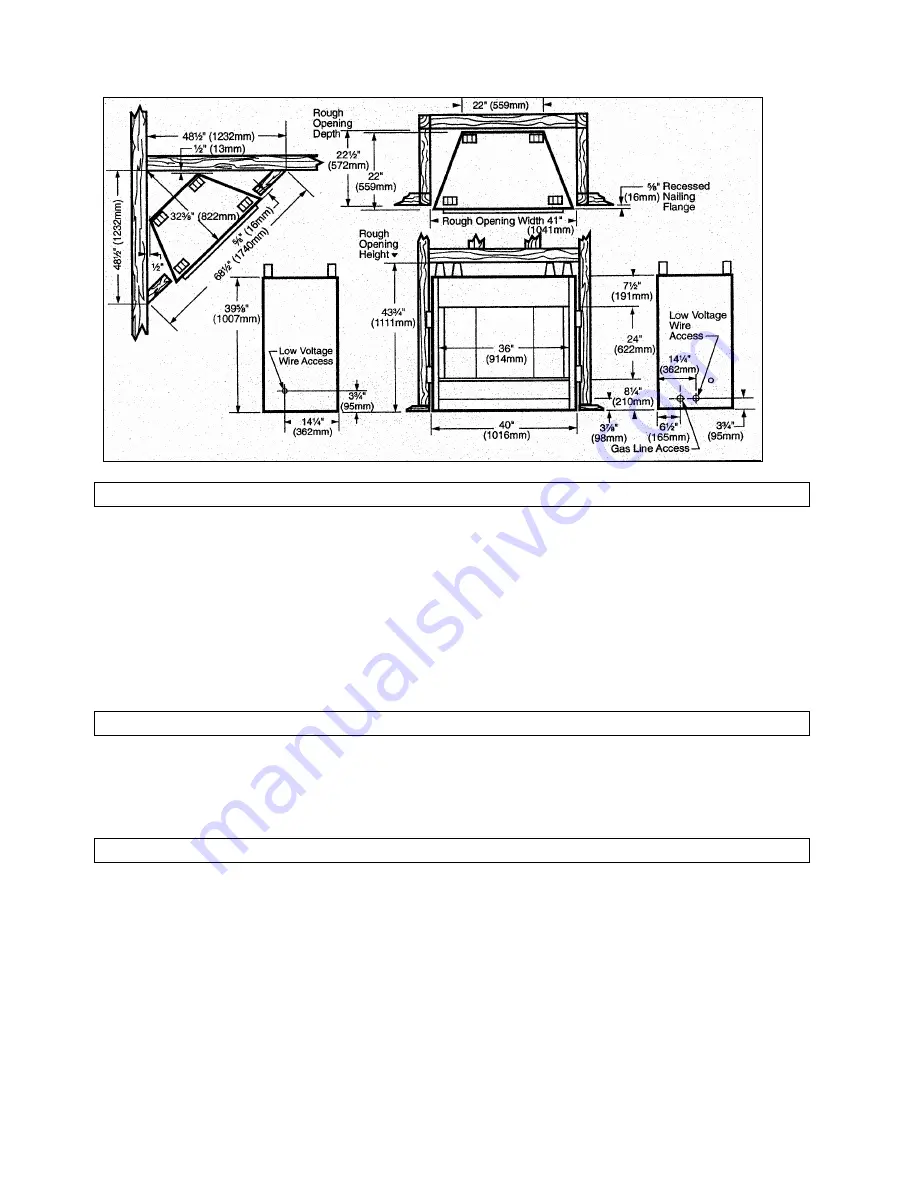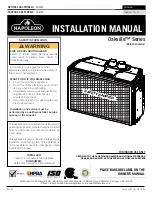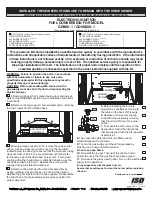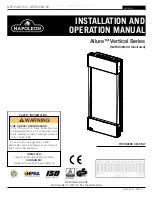
Clearance to Combustibles (Refer Figure 1)
Top framing ……………………………………………………0 mm to standoff spacer
Bottom……………………………………………………………0 mm
Side framing …………………………………………………..0 mm to standoff spacer
Back framing ………………………………………………….0 mm to standoff spacer
Perpendicular Sidewall……………………………………..0 mm
Top of unit to ceiling………………………………………..915 mm
Front of unit to combustibles…………………………….915 mm
Hearth
A hearth is not mandatory but is recommended for aesthetic purposes. We recommend a
non-combustible hearth.
Mantels
The height that a combustible mantel is fitted above the fireplace is dependent on the depth
of the mantel. This also applies to the distance between the mantel leg (if fitted) and the
fireplace.
For the correct mounting height and widths refer to Figures 2a and 2b.
Non-combustible mantels and legs may be installed at any height and width around the
appliance.
Warning: When using paint or lacquer to finish the mantel, such paint or lacquer must be
heat resistant to prevent discolouration.
Page 7 of 18




































