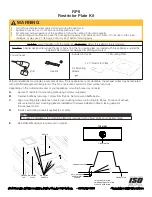
1
Majestic • MER36MN, MER42MN Installation Manual • 2599-980 Rev. B • 5/23
Installation Manual
Installation and Appliance Setup
CAUTION! Risk of Fire! DO NOT
store instruction manuals inside fireplace cavity.
High temperatures could cause a fire.
INSTALLER: Leave this manual with the appliance, not inside the appliance.
CONSUMER: Retain this manual for future reference. Do not store inside the appliance.
NOTICE: DO NOT
discard this manual!
•
DO NOT
store or use gasoline or other flam
-
mable vapors and liquids in the vicinity of this
or any other appliance.
• What to do if you smell gas
-
DO NOT
try to light any appliance.
-
DO NOT
touch any electrical switch.
DO
NOT
use any phone in your building.
- Leave the building immediately.
- Immediately call your gas supplier from
a neighbor’s phone. Follow the gas sup
-
plier’s instructions.
- If you cannot reach your gas supplier, call
the fire department.
• Installation and service must be performed
by a qualified installer, service agency, or the
gas supplier.
WARNING:
FIRE OR EXPLOSION HAZARD
Failure to follow safety warnings exactly
could result in serious injury, death, or
property damage.
Models:
This appliance may be installed as an OEM
installation in manufactured home (USA
only) or mobile home and must be installed
in accordance with the manufacturer’s
instructions and the
Manufactured Home
Construction and Safety Standard,
Title 24
CFR, Part 3280
in the United States, or the
Standard for Installation in Mobile Homes,
CAN/CSA Z240 MH Series,
in Canada.
This appliance is only for use with the type(s)
of gas indicated on the rating plate. This
appliance is not convertible for use with other
gases, unless a certified kit is used.
Decorative barrier front must be ordered separately at
time of appliance purchase. See Section 3.B.
DANGER
HOT GLASS
WILL
CAUSE BURNS.
DO NOT TOUCH
GLASS
UNTIL COOLED.
NEVER
ALLOW CHILDREN
TO TOUCH GLASS.
A barrier designed to reduce the risk of
burns from the hot viewing glass is provided
with this appliance and must be installed for
the protection of children and other at-risk
individuals.
MER36MN
MER42MN


































