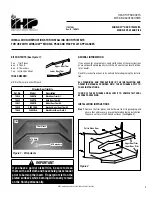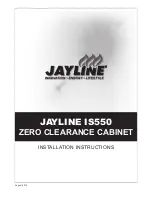
8
UVDC/UVDR Series Unvented Fireplaces
20007433
Install Optional Outside Air Kit
The AKU3 Outside Air Kit can be installed to bring com-
bustion air to the heated room air. The air that is drawn
into the heated room air from outside the home or un-
heated area helps relieve the pressure in the home.
The duct termination should be located so it is exposed
to an out-of-doors opening at least 100 square inches. If
the duct termination must be located in a crawl space or
basement, be sure the termination area has 100 square
inches of ventilation opening to outside air.
The duct termination must be located so it does not
compete for air flow with exhaust fans, gas vent hoods
or other air consuming devices or appliances. It must
not be obstructed by rafters, insulation materials or
other obstructions. The less restrictive the air supply,
the better the outside air kits will perform.
It is good practice to protect your hands and eyes
during installation by wearing work gloves and safety
glasses.
CAUTION: Do not install termination into a garage
or other area that could contain flammable liquids
or fumes, or into an attic space.
Installation Instructions
Determine the location of the fireplace as described
in the fireplace installation manual. Then plan location
of the duct termination and the route of the duct run
between the fireplace and the duct termination.
Duct run must be limited to a maximum distance of 40’
(12.2m) from the fireplace pipe collar to duct termina-
tion. This will provide the least restriction to air flow. No
more than four (4) 90° elbows can be used. Duct run
may be horizontal, vertical, inclined or any combina-
tion of these. (Fig. 10) You are now ready to install the
Outside Air Kit.
1. Remove the screws retaining the outside air cover-
plate, if provided. (Located on the left side of front
open units, on backside of multisided units.) Discard
coverplate. (Fig. 11)
2. Secure the inlet collar assembly to the outer casing
with four screws (not provided). (Fig. 12)
3. Slide the duct over the collar and attach the duct
to the collar using the plastic tie straps or three (3)
screws (screws not provided). Continue attaching
the ducting together using three (3) screws at each
joint until you have installed sufficient duct to arrive
at your duct termination locations.
4. At the termination end, install the duct termination.
This should be installed from the outside of the
home. Cut a hole in the desired location approxi-
mately 4
¹⁄₂
” (114mm) in diameter, caulk around the
hole, and slide the termination through the opening
from outside the home. The termination/rain cap
should be caulked around its perimeter to assure a
tight seal. The rain cap opening should be positioned
downward. (Fig. 13)
The Outside Air Kit is now installed and ready for use.
FP1060
AKMST installation
7/6/00 djt
Ceiling
Attic
Duct
Duct
Termination
40’ Max.
Duct Run
Soffit Termination
Exterior Wall
Rain Cap
Duct Termination
40’ Max. Duct Run
Duct
Exterior Wall Termination
FP1060
Fig. 10
Typical outside air installations.
KT143
AKU cover plate
9/5/00 djt
Cover Plate
KT143
Fig. 11
Remove outside air cover plate and discard, retain
screws.






























