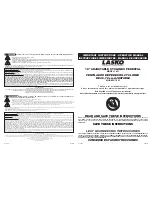
010-200021-000
Page 2
DHB IOM 1.5 11-02-2023
5. In an attic installation where unit is resting on
the attic floor, a suitable isolation pad or other
vibration isolation should be provided to mini-
mize equipment sound transmission to the
living area.
6. The fan coil requires service clearances as
indicated in Figure 4. Units are approved for
0” (zero inches) of clearance. Units are de-
signed for horizontal airflow discharge only.
7. Units may be installed with access panel on
top – refer to section “TOP ACCESS”.
8. Install condensate drain. See section
“CONDENSATE DRAIN”.
9. Attach discharge and return ductwork. See
section “Placing Unit in Ductwork.”
10. Connect refrigerant liquid and suction piping
to unit (DX coil).
NOTE
: Size and install per
condensing unit manufacturer’s recommen-
dations.
11. Connect chilled water supply and return pip-
ing to unit (Chilled Water coil).
CAUTION
: Protect cabinet and internal piping
by wrapping each pipe with a wet cloth while
brazing.
12.
WARNING
: Disconnect and Lock Out all
incoming power sources before connecting to
electrical service.
13. Attach L1 and L2 to power leads, power ter-
minal block or power switch as shown on
wiring diagram on unit front panel. Refer to
nameplate for FLA, MCA and MOPD. Units
with field installed electric heater accessory
may be equipped with fan relay.
SUSPENDING THE UNIT FROM A STRUC-
TURE
WARNING: Insure that supporting struc-
ture is adequate for the loads being ap-
plied. Consult structural design profes-
sional if required.
The unit may be supported from the floor or it
may be suspended.
All suspension hardware is to be field pro-
vided and installed. DO NOT attempt to hang
unit from the top.
Before installing any unit, the installer must
determine that the weight of the unit can be
safely supported by the floor joists, rafters, ceil-
ing, etc. Care should be taken to insure that
suspension rods and other hardware be locat-
ed so as to not block the access doors, inter-
fere with the electrical, mechanical, or drain
functions of the units.
PLACING UNIT IN DUCTWORK
1. Use flexible duct connectors to supply and
return connections to minimize sound trans-
mission from unit to ductwork.
2. When the connecting return air duct is small-
er than the coil inlet opening, construct the
transition piece so that the vertical and hori-
zontal dimensions of the transition piece do
not increase more then one inch for every
seven inches of length of the transition piece.
3. Provide at least three feet of straight duct
work preceding the coil inlet.
4. Install unit so that the entering chilled water is
on the leaving air side of the coil (Chilled Wa-
ter coil). Refrigerant coils are supplied in the
proper orientation.
NOTE
: If reversed, capaci-
ty will be reduced.
5. Install unit so that it pitches slightly –(1/8
inch) – toward the condensate drain opening
that is to be used.
SOUND PERFORMANCE
The sound level can be reduced by use of
flexible connections in the duct system near
the outlet of the Fan-Coil Unit.
CONDENSATE DRAIN
Provide condensate drain piping material
and size per local code requirements. Pro-
vide P-trap with minimum seal of 4.0 inches.
Insure that P-trap is installed below the drain
elevation to allow pan to drain fully. Pitch
drain piping downward with minimum slope of
1/8” per foot, or minimum required by code.
NOTE: Failure to provide proper conden-
sate drain trap may lead to condensate
overflow and property damage and to un-
acceptable IAQ conditions. Auxiliary
drain pan is recommended to prevent
property damage in the event of blocked
drainage system piping.
WARNING
-
AUXILIARY DRAIN PAN
RECOMMMENDED:
Many municipalities
have adopted building codes that require the
use of auxiliary drain pans. Magic Aire holds
that this practice represents the standard for
professional installation whether or not such
codes exist in a specific municipality or territo-
ry. As such, water damages that would have
been prevented had an auxiliary pan been
deployed will not be considered for compen-
sation. This position is taken regardless of
whether the source of the moisture was speci-
TOP ACCESS
To change the cabinet to top access, remove
the four screws in the coil panel on both the coil
connection side and the opposite side. Slide
the coil and drain pan out of the unit cabinet.
Turn the unit cabinet over and re-insert the coil
and drain pan. Re-install the coil stub-out panel
and the panel on the opposite side.
Unit may be suspended using all-thread rod in two
ways:
1. Use knockouts in top and bottom panel to
route all-thread all the way through unit. Use
hex nut and fender washer under bottom
panel to support unit.
2. Support unit on two lengths of unistrut that
span front to back or side to side. Support
unistrut using all-thread rod or other means.
Summary of Contents for DHB Series
Page 4: ...010 200021 000 Page 4 DHB IOM 1 5 11 02 2023 Figure 4 Service Clearances...
Page 8: ...010 200021 000 Page 8 DHB IOM 1 5 11 02 2023 Airflow Table ECM VE Motor...
Page 9: ...010 200021 000 Page 9 DHB IOM 1 5 11 02 2023 Airflow Table ECM VE Motor...
Page 10: ...010 200021 000 Page 10 DHB IOM 1 5 11 02 2023 Airflow Table ECM VE Motor...
Page 11: ...010 200021 000 Page 11 DHB IOM 1 5 11 02 2023 Airflow Table ECM VE Motor...

































