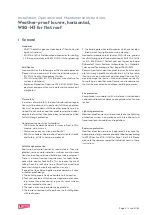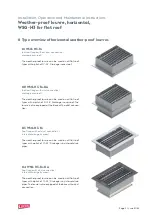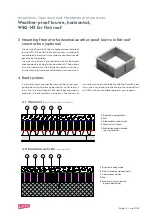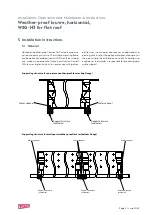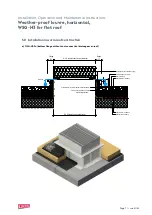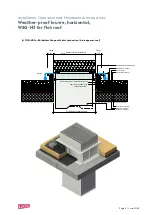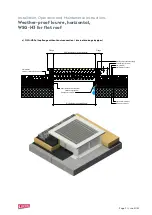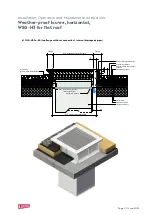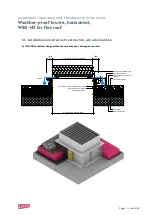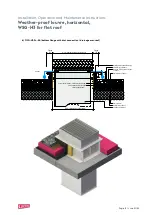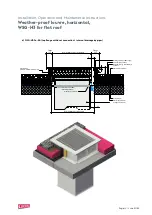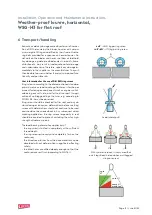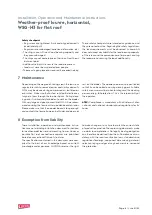
Page 8 / June 2022
Installation, Operation and Maintenance Instructions
Weather-proof louvre, horizontal,
WSG-H3 for flat roof
b) WSG-H3-Fu-KA (bottom flange with duct connection / drainage over-roof)
Substructure (customer)
Vapour barrier (customer)
W x H
50
min. 120
Heat insulation (customer)
Protective layer (customer)
Seal (customer)
30
W x H
(clearance mounting frame)
Frame (optional LUCOMA supply /
standard height 440mm)
Heat insulation (customer / standard thickness 80mm)
Venting duct (customer)
Mounting bracket (LUCOMA supply)
150
150
Drainage
Flange
Flange
(weather-poof louvre clearance)


