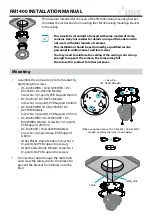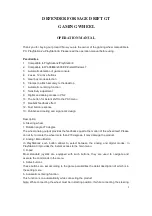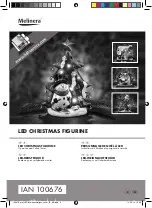
Zero Clearance Box
Flush Wood Medium & Flush Wood Large Hybrid-Fyre™
Minimum Clearances & Hearth Requirements
Flush Wood Large Hybrid-Fyre™ Only
600
450
1045
50
Minimum gap
50mm back of
ZC Box to
combustible wall
Minimum 80mm
between the flue outer
casing and timber stud
Minimum gap
50mm to
combustible wall
HEARTH
ZC Box
Provision must be made for cross ventilation under zero clearance box on timber and concrete floor.
Eg. Vents in wall at floor level or through timber floor.
Suggested Minimum - 300Sq cm
Hearth
ZC Box
100
100
Mantel Fascia, no
thicker than 30mm
1250
1350
725
Mantel shelf - 250mm deep
Combustible
Mantel Upright (no thicker than 80mm)
Combustible Mantel Upright (no thicker than 80mm)
Plan View
Elevation View
**Dimensions are subject to change at our discretion, please check with our office for further details
13































