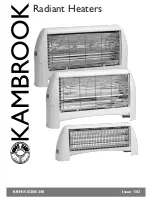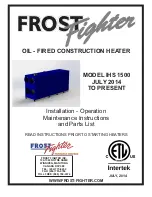
RPD-I-S Rev A
26
Venting continued-
2” VENT INSTALLATION
3” VENT INSTALLATION
Figure 13
NOTE: For installations requiring both horizontal and vertical runs, the
following rule must be followed: Total length of straight pipe (both
horizontally and vertically) must not exceed the maximum equivalent
length listed in these instructions.
















































