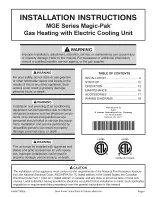
RPD-I-S Rev A
16
Venting continued-
THROUGH THE WALL VENTING: (HORIZONTAL VENTING WITH
CONCENTRIC VENT).
Cut one 4 5/8 in.
(11.7 cm)
diameter hole in the wall at the point where the vent
connector is going to pass through the wall. Use the proper cement to secure
the vent terminal to the vent connector. Use the proper cement and assembly
procedures to secure the vent connector joints between the terminal and the
blower outlet. Provide support brackets for every 5 feet
(1.5 m)
of horizontal
vent.
Figure 5
THROUGH THE ROOF VENTING: (VERTICAL VENTING STANDARD
TERMINALS).
Cut the necessary holes through the roof and ceiling and install the vent
connector as shown in Figure 6. Make sure that the installation meets the local
codes and/or The National Fuel Gas Code ANSI Z223.1 (Latest Edition) or
CGA/CAN B149 Installation Code (latest edition).
IMPORTANT
When using the concentric vent terminal the maximum vent length is
reduced by 10 feet.
















































