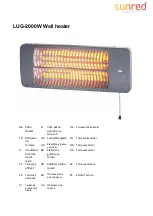
16
2
General venting
Installation & Service Manual
Flue gas condensate can freeze on exterior walls or on
the vent cap. Frozen condensate on the vent cap can
result in a blocked flue condition. Some discoloration
to exterior building surfaces can be expected. Adjacent
brick or masonry surfaces should be protected with a rust
resistant sheet metal plate.
The vent cap should have a minimum clearance of 4 feet
(1.22 m) horizontally from and in no case above or below,
unless a 4 foot (1.22 m) horizontal distance is maintained
from electric meters, gas meters, regulators and relief
equipment.
Locate units as close as possible to chimney or gas vent.
Vent connectors serving appliances vented by natural draft
shall not be connected to any portion of a mechanical draft
system operating under positive pressure. Connection to
a positive pressure stack may cause flue products to be
discharged into the living space causing serious health
injury.
The Vent terminal should be vertical and exhaust outside
the building at least 2 feet (61 cm) above the highest point of
the roof within a 10 foot (3.05 m) radius of the termination.
The vertical termination must be a minimum of 3 feet
(91 cm) above the point of exit in the rooftop.
A vertical termination less than 10 feet (3.05 m) from a
parapet wall must be a minimum of 2 feet (61 cm) higher
than the parapet wall.
The vent cap should have a minimum clearance of 4 feet
(1.22 m) horizontally from and in no case above or below,
unless a 4 foot (1.22 m) horizontal distance is maintained
from electric meters, gas meters, regulators and relief
equipment.
CAUTION
An appliance which is shut down or will
not operate may experience freezing
due to convective air flow in the air
inlet pipe connected to the unit. Proper
freeze protection must be provided, see
Freeze Protection.
Figure 2-10 E+ Sidewall Direct Vent System
A Direct Vent System with Sidewall
Terminations
Follow all requirements in the General Venting section
for venting flue products to the outdoors and general
installation instructions. All direct vent appliances must
have combustion air supplied directly to the appliance with
a separate air pipe.
The bell increaser, installed on the appliance vent outlet,
must be removed. The bell increaser is
NOT USED
with
the direct vent system. Vent connection is made directly to
the top of the appliance. No additional bell increaser, draft
diverter or barometric damper is required. The direct vent
system uses a two pipe system, one pipe for the flue products
and one pipe for the combustion air supply. The sidewall
vented flue
MUST
be a dedicated stack. The flue can
NOT
be combined with any other appliance vent or common vent
from multiple appliances. The vent on a direct vent system
may have a positive pressure in the flue which requires all
vent joints and seams to be sealed gas-tight. The sidewall
direct vent system has specific vent material and installation
requirements. The flue from a direct vent system must have
a condensate drain with provisions to properly collect and
dispose of any condensate that may occur in the venting
system. Choose acceptable vent materials from those listed
on page 17.
Sidewall Air Inlet for Direct Vent
The combustion air inlet pipe must also be a dedicated
system with one air inlet pipe per appliance. The air inlet
pipes from multiple appliances can
NOT
be combined to
a single common connection. The air inlet pipe connects
directly to the appliance to supply combustion air. The air
inlet pipe must be sealed. Choose acceptable combustion air
pipe materials from those specified in this section.
Summary of Contents for Efficiency-Pac EW 150 -- 300
Page 47: ...47 Notes ...
















































