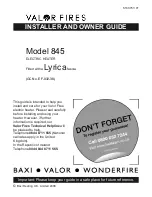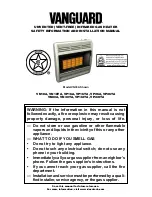
19
10.4
FLUE SYSTEM GENERAL REQUIREMENTS
Detailed recommendations for the flue system are given in BS5440-1 for equipment of rated input not exceeding 70kW net, BS6644 for
equipment above 70kW net and IGE/UP/10 for equipment of rated input above 54kW net. The following notes are intended to give general
guidance only.
10.5
APPROVED FLUE SYSTEM
For Concentric and Twin pipe flue systems only the Lochinvar supplied M&G flue system must be used
The approved flue system is not suitable for use external to the building. If external routes cannot be avoided, a flue
system manufacturer should be consulted to supply a suitable alternative.
10.6
INSTALLATION PRECAUTIONS
The approved flue system is rated to 120
C max. To prevent the exhaust temperature exceeding this, the appliance is supplied with
a flue gas temperature sensor.
This must be fitted during the installation of the flue system. Failure to do so may lead to severe
personal injury, death or substantial property damage.
The water heater must not be operated unless the complete flue system is installed. This includes the water heater connections,
concentric adaptor (if required) flue pipes, air ducts (if required) and terminals. If discharging at low level, a suitable flue guard must
be installed.
During assembly precaution should be taken to ensure that the internal sealing ring is seated correctly.
Due to the close tolerances in the flue system, it may be necessary to use a twisting action to fit the joints together. No lubrication
other than water should be used.
10.7
CONDENSATE DRAIN
Condensate can flow back to the appliance, this will travel through the heat exchanger into the condensate drain via the trap.
If the flue system rises at an angle of at least 3
(50mm per metre), no additional condensate drain will be required. Failure to provide an
adequate rise in the flue system may lead to pooling of condensate which may lead to premature failure of the flue system.
10.8
TYPE B
23
CONVENTIONAL FANNED FLUE
When the heater is installed as a Type B23 appliance, the flue system should be installed in accordance with the flue manufacturer’s specific
instructions. A kit of components is available to facilitate conventional flueing of the EcoShield™ water heater;
This must be fitted prior to any other flue pipework.
SHW35-245CE –SHW61-325CE kit number SHCF003
SHW86-410CE –SHW145-410CE kit number SHCF004
Summary of Contents for EcoShield SHW116-410CE
Page 2: ...2 ...
Page 9: ...9 EXPLODED VIEW DRAWINGS ...
Page 27: ...27 Max distance between brackets ...
Page 28: ...28 ...
Page 29: ...29 ...
Page 34: ...34 ...
Page 47: ...47 13 9 LADDER DIAGRAM LADDER DIAGRAM ...
Page 71: ...71 NOTES ...
Page 72: ...72 N ...
















































