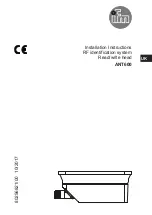
5
English
EN.33.C.28.0904
Assembly instructions | LK Wired Room Control NC
Standard Wiring schematic
1 LK Connection Box NC.
2 Pump relay, max 4 Amp. (attached pull relief)
NOTE: Terminal 2 is a volt-free switch;
thus L in and L out
3 Connecting mains voltage, 230 V
AC.
4 Fuse, primary, 250 V 200 mAt.
5 Connecting LK Actuator NC, 24 V AC.
6 Connecting LK Room Thermostat NC, 24 V
AC.
7 LED.
8 LK Room Thermostat NC, 24 V AC.
9 Connecting to the LK Connection Box NC.
10 LK Actuator NC, 24 V
AC.
11 Status
indicator.
Schematic for electric connections: LK Connection Box NC.
L
N
zone
2
zone 5
1
4
zone
4
2
1
1
4
zone
1
6
2 4
2
1
7
4
1
zone 2
2 4
zone
1 2
3
zone
2
1
8
4
1
zone 4
4
2
200 mAT
4 A
pot.-free
200 mAt
4 A
pot.-free
N L
N
L
zone1
2 4
1
230 V / 24 V / 40 VA
Transformer
98927
2
1
4
ZONE 1
ZONE 2
ZONE 2
ZONE 1
2
1
98927
2
1
4
1
2
1
7
2
3
4
5
6
7
9
11
10
8
Sample connections for a zone
Terminal 1 (9) on the room thermostat is connected to terminal 1 (6) on the connection box.
•
Terminal 2 (9) on the room thermostat is connected to terminal 2 (6) on the connection box.
•
Terminal 4 (9) on the room thermostat is connected to terminal 4 (6) on the connection box.
•
The actuator is connected to the terminals on the connection box marked with ”actuator symbol” (5) .
•
























