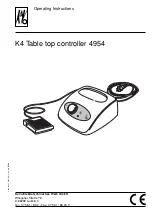
Victorian Playhouse Manual
6x8 and 8x8
Construction Manual © 2007-2008 Little Cottage Co. Page 4
19
20
21
22
23
24
Fasten this panel.
Install panel E to panel D.
Fasten onto the floor.
Install panel F. Keep top even with the other
panel.
Keep the siding in against the floor
Install panel G, keep level with the other
panel.






































