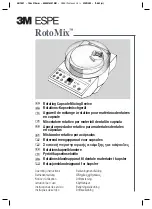
Construction Manual
© 2007 Little Cottage Co.
Page 7
The Pennfield Cottage
49
54
51
52
53
50
Install sheeting on the back roof (no plywood strip is
required).
Next, set the first piece of decking in place, allowing a
one inch (1”) overhang on the front and side. Secure
decking to the underlying 4x4 using two (2) 2½”
screws. Repeat on the opposite end.
1” overhang
Set the second (and subsequent) pieces of decking in
place (see inset), using an angle to ensure ends are
flush. Secure using two (2) 2½” screws at each 4x4.
Locate and assemble one side of the porch railing.
Verify side railing is flush and level with both the front
railing and post. Then secure by driving two (2) 2½”
screws from the underside of side railing.
Secure the top portion of side railing to the post in a
similar manner. Then, repeat on the opposite side of
the porch railing.
Post
Front
Railing
Side
railing
55
56
Next, set the right railing structure on the porch decking
1” in from the edge. Abut railing to the main structure
and secured with a 2½” screw. Then toenail post to
decking in a similar manner.
Similarly, toenail a 2½” screw through the front of
post. Then set the left railing structure in place and
secure in a similar manner.





































