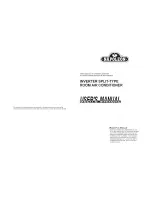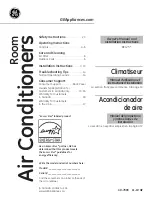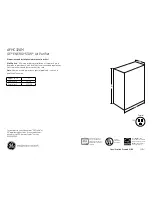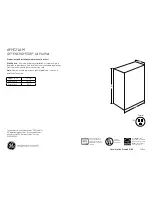
surfaces or openings.
4. Terminate with at least 15” (381mm) of supply wire
extending out of the roof opening. This ensures an easy
connection at the control box.
12VDC Supply
1. Prepare a 15 amp max protected circuit to supply power to
all air conditioner units.
NOTE:
The branch circuit can be dedicated or shared with
other utilization equipment.
2. Extend circuit with a 14AWG 2-wire, (12V+, 12V-) to each
roof opening.
3. Protect the wire where it passes through any rough
surfaces or openings.
4. Terminate with at least 15” (381mm) of supply wire
extending out of the roof opening. This ensures an easy
connection at the control box.
Wall Controller Connection (Single and
Multizone Thermostat)
1. Prepare 4 wires to connect between the ceiling controller
(roof opening) and wall controller/thermostat (wall
opening).
NOTE:
18AWG max should be used, Furrion recommends
using a standard thermostat wire with at least 4-wires.
2. Terminate with at least 15” (381mm) of wire end for easy
connection.
3. For Multizone installations, prepare additional wiring of the
same type to connect between each roof opening.
Furnace Switch (Optional)
1. If required to operate the furnace using the air conditioner
wall controller/ thermostat, prepare 2-wires in the roof
opening to connect the desired ceiling control zone with
the furnace’s thermostat circuit.
NOTE:
This serves as a 12V+ line, that becomes hot only
when the ceiling controller closes the furnace switch to
turn the furnace on.
2. Terminate with at least 15” (381mm) of wire at each end for
easy connection.
INSTALLATION
Installing the Rooftop Unit
CAUTION
●
The rooftop unit weighs approximately 100 pounds (45
kg). To prevent back injury, use a mechanical hoist when
lifting or moving the unit. Failure to obey this warning
could result in injury.
●
Do not slide unit. It may damage the gasket at the bottom
of the rooftop unit and cause leakage.
●
Do not grasp the ventilation slots to lift the rooftop unit
up.
Hold the bottom of the unit, lift and position the rooftop unit into
the prepared opening using the gasket at the bottom of the
rooftop unit as a guide.
Roof Opening
This Side is
Facing Forward
This completes the outside installation of the rooftop unit.
Minor adjustments can be done from inside of the RV if
required.
Installing the Wall Thermostat
Furrion provides 2 types of wall thermostats (sold separately)
in different functionalities:
●
Single zone wall thermostat
●
Multi zone wall thermostat
Based on the wall thermostat version you selected. Please
refer to the separate instruction manual on how to install the
wall thermostat to the RV.
Installing the Air Distribution Box
NOTE:
The installation of the air distribution box is same for
both ducted and non-ducted structures.
The rooftop unit is fixed on the RV roof using 4 long bolts
through the mounting frame from the interior of the RV ceiling.
1. Check the gasket alignment of the rooftop unit inside the
RV over the roof opening and adjust as necessary by lifting
and moving slightly.
Roof Opening
2. Reach up into the return air opening and pull down the
rooftop unit electric cord. Ensure all terminated wire ends
specified in “Preparing Wire Connections” section are
accessible.
English
CCD-0005730 Rev: 04-25-22
- 6 -








































