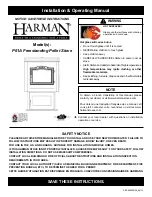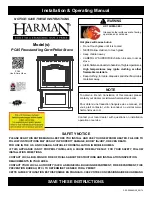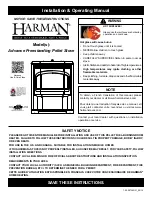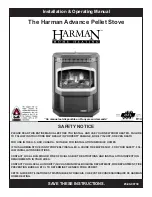
USER AND MAINTENANCE MANUAL
User manual version 11/2009
7
FLUE GAS EXHAUST INSTALLATION
FIG. 1 Installation without masonry chimney.
Flue gas exhaust Ø 80: solution with one 90° bend
The first section, horizontal (flue gas pipe) runs directly to the outside of the building.
The second section, vertical (chimney and chimney pot) is outside of the building.
The outside vertical section
must
end, as shown, above the roof.
For best stove performance, a greater height is recommended.
FIG. 2 Installation with masonry chimney and outlet above the roof
Flue gas exhaust Ø 80: solution with one 90° bend
The first horizontal section (flue gas pipe) connects to a traditional chimney either inside or
attached to the building. If the chimney is made from masonry or is too large, a steel pipe no
smaller than 80 mm should be inserted. The chimney
must
end above the ridge of the roof.
COMBUSTION AIR INTAKE INSTALLATION
Both Figures 1 and 2 apply
For all the solutions illustrated, there are two possible alternatives:
1 Take in air directly from the outside through a pipe connected to the fitting provided on the
rear of the stove.
2 Take in air directly from the room where the stove is installed.
In the latter case, near the stove,
an air intake measuring at least 180 cm²
must
be
provided on a wall connecting to the outside.
In both cases, periodically check that nothing is obstructing air flow (protect the air
intake with a suitable grill).
REMEMBER THAT THE FOLLOWING ARE ALWAYS NECESSARY:
Proper air intake
Horizontal sections must have a minimum gradient of 5° and a minimum length of 2 metres
The vertical section must have a minimum height of 2 metres
Sections of flue gas piping must be accessible for inspection
Mastic or high-temperature gaskets should be used to seal the pipe connection to the flue
gas outlet fitting.
A condensate drain and ash collection opening are recommended.
IMPORTANT
:
never connect chimneys/flues from different stoves, fireplaces, etc. to
each other.








































