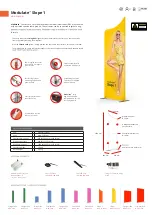
8
15
l i n d a b | we s i m p l i f y c o n s t r u c t i o n
Wall rails
Start from the corner and let the rail go
15 mm out. Draw a line 45° from the
corner out into the room. Then draw a
line on the long side of the rail and the
upturned edge along the corner edge.
Start by cutting the upturned edge and
long side. Then cut off the piece by
cutting along the folded edge. Then cut
along the angled line on the short side.
Mounting rails
1. Start at a wall by placing the first
rail on the wall behind the consoles
and tighten the screws slightly so
that the rail is held in place but can
still be adjusted. Make sure that the
rail is horizontal.
2. Do the same with the correspond-
ing rail on the ceiling. Tighten the
screws. Place the next rail behind
the consoles. Make sure that it is
tight to the previous rail and that
the folds engage with one another.
Tighten the screws and then con-
tinue with the remaining rails.
Support plates
If you need to reinforce the rail attach-
ments, you can use support plates.
Support plates are particularly recom-
mended when attaching rails in a ceil-
ing at an outer corners and where it is
not possible to use consoles.






































