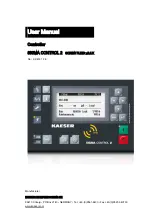
Pre-Installation Notes
Read this notice before installing unit:
3
Disconnect the power from the unit before cleaning or servicing
To prevent electrical shock, it is extremely important to confirm the polarity of the power line that is switched by the
safety (disconnect) switch. The hot line (black) is the proper line for switching. Use either a voltmeter or test lamp
to confirm the absence of a voltage between the disconnect switch and ground (on the cabinet) while the door is
open. This procedure must be followed, as dwellings are occasionally wired improperly. Always ensure the proper
grounding of the unit.
Improper installation, adjustment, alteration, service or maintenance can cause property damage, personal injury or
loss of life. Installation and service must be performed by a qualified installer or service agency.
Warning
Do not apply electrical power to the unit until after the completion of the installation (including installation of low
voltage control wiring).
Ensure the installation and wiring is in accordance with CEC, NEC, and local electrical codes.
Plug the unit into a standard designated (120 VAC) electrical outlet with ground.
The use of an extension cord with this unit is not recommended. If the installation requires further wiring, have a
licensed electrician make all of the electrical connections. The recommended circuit is a separate 15 A/120 V circuit.
Attention
Before installation, careful consideration must be given to how this system will operate if connected to any other
piece of mechanical equipment, i.e. a forced air furnace or air handler, operating at a higher static. After
installation, the compatibility of the two pieces of equipment must be confirmed, by measuring the airflows of the
HRV, by using the balancing procedure found in this manual. Never install a ventilator in a situation where its
normal operation, lack of operation or partial failure may result in the backdrafting or improper functioning of
vented combustion equipment.
Unit must be installed level to ensure proper condensate drainage. Due to the broad range of installation and
operational conditions, consider the possibility of condensation forming on either the unit or connecting ducting.
Objects below the installation may be exposed to condensate.
Caution
Due to ongoing research and product development, specifications, ratings, and dimensions are subject to change
without notice.
Note




































