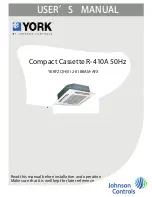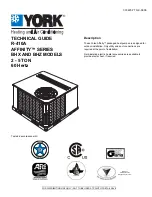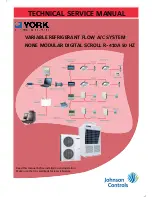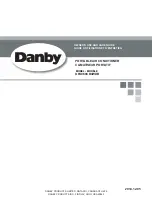
8
Air Conditioner
The indoor unit installation
Wall
5~7mm
Indoor
Outdoor
Set screw of
paper model (4 pieces)
Paper model
for installation
Ceiling board
150mm
Adjust the same height
Ceiling board
Ceiling
Flat washer for M10
(accessory)
Keep the length of the bolt
from the bracket to 40mm
Open the ceiling board
along the outer edge of the
paper model
Flat washer for M10
(accessory)
Hanging bolt
(W3/8 or M10)
Nut
(W3/8 or M10)
Nut
(W3/8 or M10)
Spring washer
(M10)
Air Conditioner body
• The following parts is option.
Hanging Bolt - W 3/8 or M10
Nut - W 3/8 or M10
Spring Washer - M10
Plate Washer - M10
CAUTION: Tighten the nut and bolt
to prevent unit falling.
• Drill the piping hole on the wall slightly tilted to the
outdoor side using a Ø 70 hole-core drill.
• Drain piping must have down-slope (1/50 to
1/100): be sure not to provide up-and-down
slope to prevent reversal flow.
• During drain piping connection, be careful
not to exert extra force on the drain port on
the indoor unit.
• The outside diameter of the drain
connection on the indoor unit is 32mm.
• Be sure to execute heat insulation on the
drain piping.
• Install the drain raising pipes at a right
angle to the indoor unit and no more than
300mm from the unit.
Maintenance
drain port
Upward
routing
not allowed
Pipe clamp
Indoor unit
700 or less
1 -1.5m
300mm or less
Flexible drain hose
Clamp metal(attached)
Drain hose(attached)
Drain raising pipe
Piping material: Polyvinyl chloride pipe VP-25
and pipe fittings
Heat insulation material: Polyethylene foam with thickness more than 8 mm.
Indoor Unit Drain Piping
Summary of Contents for UU21WH
Page 34: ...34 Air Conditioner Memo ...









































