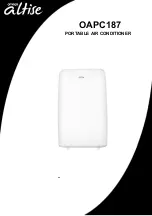
20
ENGLISH
• When the number of indoor units to be connected to the branch
pipes is less than the number of branch pipes available for connec-
tion then cap pipes should be fitted to the surplus branches.
• Fit branch pipe lie in a horizontal plane.
Pinched pipe
B
Horizontal plane
View from point B in the direction of the arrow
Y branch
Header
A
B
Facing
upwards
Facing
downwards
Within ±
3
°
Within ±
3
°
Viewed from point A
in direction of arrow
Horizontal
plane
/- 10°
A
Insulator
(included with kit)
Liquid and gas
pipe joints
Insulator for
field piping
Tape
(field supply)
A
B
C
Ⓐ
To Branch Piping or Indoor Unit
Ⓑ
To Outdoor Unit
• Ensure that the branch pipes are attached horizontally or vertically
(see the diagram below.)
• There is no limitation on the joint mounting configuration.
• If the diameter of the refrigerant piping selected by the procedures
described is different from the size of the joint, the connecting sec-
tion should be cut with a pipe cutter.
• Branch pipe should be insulated with the insulator in each kit.
Ⓐ
To Outdoor Unit
Ⓑ
To Indoor Unit
• The indoor unit having larger ca-
pacity must be installed closer
to
Ⓐ
than smaller one.
• If the diameter of the refrigerant
piping selected by the proce-
dures described is different
from the size of the joint, the
connecting section should be
cut with a pipe cutter.
ⓒ
Pipe cutter
• When the number of pipes to be
connected is smaller than the
number of header branches, in-
stall a cap to the unconnected
branches.
Branch pipe Fitting
WARNING
• Regulation for refrigerant leakage
: the amount of refrigerant leakage should satisfy the following
equation for human safety.
If the above equation can not be satisfied, then follow the follow-
ing steps.
• Selection of air conditioning system: select one of the next
- Installation of effective opening part
- Reconfirmation of Outdoor Unit capacity and piping length
- Reduction of the amount of refrigerant
- Installation of 2 or more security device (alarm for gas leakage)
• Change Indoor Unit type
: installation position should be over 2m from the floor (Wall
mounted type
→
Cassette type)
• Adoption of ventilation system
: choose ordinary ventilation system or building ventilation sys-
tem
• Limitation in piping work
: Prepare for earthquake and thermal stress
Liquid pipe
Low Pressure
Gas pipe
High Pressure
Gas pipe
!
WARNING
• Pipe to be vacuumed : gas pipe, liquid pipe
• If the refrigerant amount is not exact, it may not operate
properly.
• If additionally bottled refrigerant amount is over 10%, condenser
burst or insufficient indoor unit performance may be caused.
!
Refrigerant charging
Ⓐ
Manifold Gauge
Ⓑ
Low pressure side Handle
Ⓒ
High pressure side Handle
Volume of the room at which Indoor Unit of
the least capacity is installed
Total amount of refrigerant in the system
≤
0.44 (kg / m
3
)
Summary of Contents for MULTI V IV ARUB080BTE4
Page 40: ...40 ENGLISH ...
Page 41: ......
















































