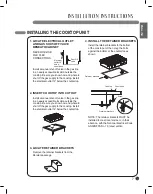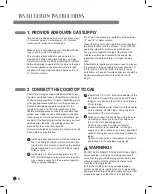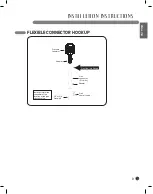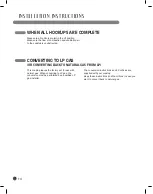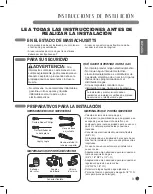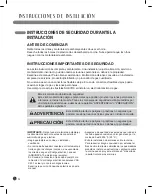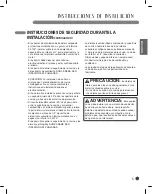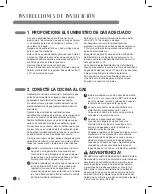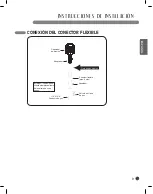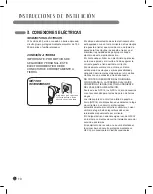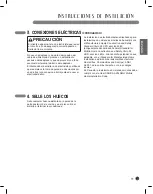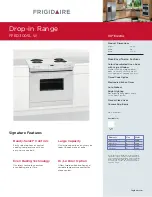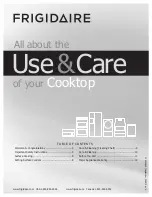
6
Permita los espacios libres adecuados entre la
cocina y las superficies combustibles adyacentes.
Deben respetarse estas dimensiones para usar su
cocina de forma segura.
El emplazamiento de las tomas eléctricas y las
acometidas de tubería puede ajustarse para cumplir
exigencias específicas.
La cocina puede colocarse con 0” de espacio libre
(a ras) hasta la pared posterior.
DIMENSIONES Y ESPACIOS LIBRES
I N S T R U C C I O N E S D E I N S TA L A C I Ó N
A A
C
L
1. MANTENGA LAS SIGUIENTES
DIMENSIONES DE ESPACIO LIBRE
3. LOCALIZACIÓN DEL SUMINISTRO
DE GAS RECOMENDADA DESDE
LA PARED POSTERIOR
4. ASEGÚRESE DE QUE EL
RECUBRIMIENTO DE LA PARED, LA
ENCIMERA Y LOS ARMARIOS
SITUADOS ENTORNO A LA COCINA
PUEDAN RESISTIR EL CALOR
GENERADO POR LA COCINA
(HASTA 200ºF)
2. DIMENSIONES DE LA COCINA
Y EL CORTE
Máx. 13˝ de profundidad
de los armarios superiores
sin protección.
Mín. A” de espacio libre
desde el corte a la pared
lateral situada a la derecha
de la unidad.
Mín. 182 de altura desde
la encimera al armario
más cercano a ambos
lados de la unidad.
Mín. 30” de espacio libre
desde la encimera hasta
la superficie superior
sin protección.
Mín. A” de espacio
libre desde el corte a la
pared lateral situada a la
izquierda de la unidad.
Mín. L”
Entre el corte
y la pared
posterior
de la cocina.
Mín. K”
Desde el borde
frontal del corte
y de la encimera.
Localización del
suministro de gas
recomendada
Mín. 1” desde la
pared posterior
Desde la línea
central de corte
Para garantizar la precisión, la mejor opción
es realizar una plantilla al cortar el hueco de
instalación en la encimera.
C
ancho
H
ancho del corte
L
K
D
profundidad
Mín. B"
J
profundidad del corte
G
profundidad
E
alto
F
ancho
MODELO
A
B
C
D
E
F
G
H
J
K
L
30″ Cocina 11
13
/
16
″ 30″
30″ 21
11
/
16
″
3
3/
4
″
28
1
/4
″ 19
3/
8
″
28
1
/2
″ 19
11
/
16
″ 1
5/
8
″
2
3/
4
″
36″ Cocina 11
13
/
16
″ 36″
36″ 21
11
/
16
″
3
3/
4
″
33
5/
8
″ 19
3/
8
″
33
15
/
16
″ 19
11
/
16
″ 1
5/
8
″
2
3/
4
″
El recubrimiento de la
pared, los armarios
y la encimera deben
resistir hasta
200°F.


