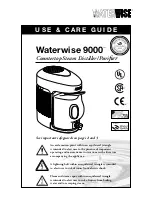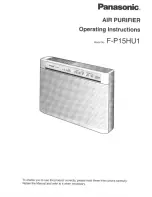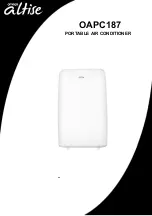
Due to our policy of continuous product innovation, some specifications may change without notification.
©LG Electronics U.S.A., Inc., Englewood Cliffs, NJ. All rights reserved. “LG” is a registered trademark of LG Corp.
55
Checklists
INSTALLATION CHECKLIST
PAGE 2
Condensate Pump / Drain Installation
Power Wire and Communications Cables
Description
Check
Power wiring was connected to a single phase 208-230V source.
Ground wire was installed and properly terminated at the unit.
The power supplied was clean with voltage fluctuations within specifications. (±10% of nameplate).
Power wiring to the Single Zone outdoor unit was installed per all local electrical code requirements.
Power wiring to the indoor unit was installed per all local electrical code requirements.
LG-supplied cable was used between the indoor unit and its zone controller. No cables were spliced and no wire caps are
present.
Communication type RS-485–BUS type.
All communications cables were a minimum of 18-AWG, four (4) conductor, shielded, and stranded, with insulation material per
local code. Cable segment shields were tied together.
Used appropriate crimping tool to attach ring or spade terminals at all power wiring and control cable terminations.
All power and control wires were properly separated using the recommended distance provided in the product installation manual.
For further technical materials such as submittals, engineering
manuals, service manuals, and catalogs, visit www.lghvac.com.


































